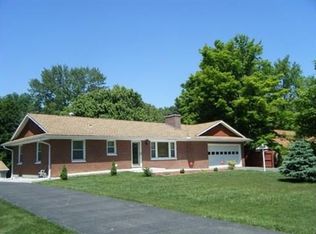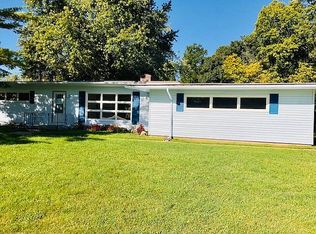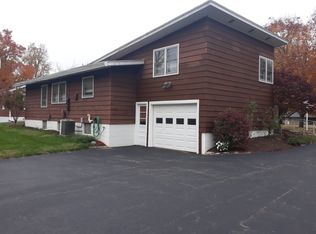BUYER HAD A CONTINGENT CONTRACT AND UNABLE TO GO THROUGH WITH PURCHASE. Situated in a serene setting surrounded by trees and backing up to over 70 acres of woods with no rear neighbors. This fully restored 1 level brick and block ranch with a finished walk out basement is ready for immediate occupancy. Potentially 5 bedrooms and 2.5 remodeled baths total on the main level (3 bedrooms 1.5 baths on the main level and 2 bedrooms 1 bath in the walk out basement) along with a brand new eat in kitchen (or space for a pantry) with new granite top along with stainless steel dishwasher, double sink and microwave (white cabinets up top and darker base cabinets) with a decorative back splash. Formal dining room and living room with a w/b stone fireplace with built ins, along with a covered 160 sq ft, covered porch that can be finished for more sq ft. Full walk out basement offers 2 bedrooms, 1 full bath with a shower, 2nd living room with wood burning fire place with a blower. Utility room in the basement as well. 2 car 23x20 attached garage with access to the attic along with a man door that walks out to the back patio over looking the back yard which features woods and sights and sounds of wildlife. 2 car attached garage (460 sq ft heated (can be finished as well) and has a 220V hook up for a welding unit or for a generator. Det. 2 car garage is 24x24 and has power as well as a garage door opener. Back yard has plenty of space for a basketball court and even features a small producing vineyard. NEW* kitchen, 200 amp serv, 2.5 baths, lvp flooring, drywall, paint, trim, doors, H.E led lighting fixtures, switches and outlets, HVAC, pex plumbing lines, restored windows, gutter extensions, power washing, re-sealed driveway, finished basement out with drywall. 2240 sq ft on 1st floor and finished WALK OUT basement, 160 sq ft covered patio (can be finished), 460 sq ft in HEATED attached garage, 576 sq ft in the det. garage with power.
This property is off market, which means it's not currently listed for sale or rent on Zillow. This may be different from what's available on other websites or public sources.



