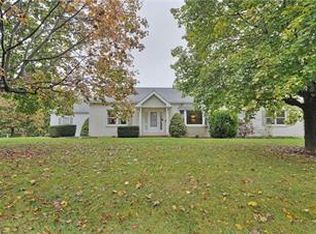Sold for $440,000
$440,000
1701 Minesite Rd, Allentown, PA 18103
3beds
2,013sqft
Single Family Residence
Built in 1991
0.57 Acres Lot
$444,800 Zestimate®
$219/sqft
$2,829 Estimated rent
Home value
$444,800
$400,000 - $494,000
$2,829/mo
Zestimate® history
Loading...
Owner options
Explore your selling options
What's special
Charming East Penn Ranch on over half-acre grounds with great curb appeal! One floor comfortable living at its best. Very convenient location to literally everything. Delightful, bright year-round Sunroom with wood-burning, brick fireplace and easy access to rear patio, complete with French doors. Open concept family room and kitchen combo. Extra spacious living room dining room area. All appliances and central vacuum remain. Huge, open span unfinished basement for future expansion. Very well maintained by this original owner! Motivated owner says make an offer today!
Zillow last checked: 8 hours ago
Listing updated: October 08, 2025 at 08:23am
Listed by:
Carl J. Billera 484-357-2215,
Main Street RE Partners
Bought with:
Victoria Maris, RS351846
Keller Williams Real Estate
Source: GLVR,MLS#: 761526 Originating MLS: Lehigh Valley MLS
Originating MLS: Lehigh Valley MLS
Facts & features
Interior
Bedrooms & bathrooms
- Bedrooms: 3
- Bathrooms: 2
- Full bathrooms: 2
Primary bedroom
- Level: First
- Dimensions: 15.00 x 12.00
Bedroom
- Level: First
- Dimensions: 14.00 x 11.00
Bedroom
- Level: First
- Dimensions: 12.00 x 10.00
Primary bathroom
- Level: First
- Dimensions: 9.00 x 8.00
Dining room
- Level: First
- Dimensions: 13.00 x 12.00
Family room
- Level: First
- Dimensions: 18.00 x 13.00
Other
- Level: First
- Dimensions: 9.00 x 6.00
Kitchen
- Level: First
- Dimensions: 17.00 x 13.00
Laundry
- Level: First
- Dimensions: 7.00 x 7.00
Living room
- Level: First
- Dimensions: 18.00 x 13.00
Other
- Level: Basement
- Dimensions: 50.00 x 28.00
Sunroom
- Level: First
- Dimensions: 19.00 x 13.00
Heating
- Forced Air, Oil
Cooling
- Central Air
Appliances
- Included: Dishwasher, Electric Dryer, Electric Oven, Electric Water Heater, Disposal, Refrigerator, Water Softener Owned, Washer
- Laundry: Electric Dryer Hookup, Main Level
Features
- Dining Area, Entrance Foyer, Eat-in Kitchen, Mud Room, Family Room Main Level, Utility Room
- Flooring: Carpet, Ceramic Tile, Linoleum
- Windows: Screens
- Basement: Full,Concrete,Sump Pump
- Has fireplace: Yes
- Fireplace features: Wood Burning
Interior area
- Total interior livable area: 2,013 sqft
- Finished area above ground: 2,013
- Finished area below ground: 0
Property
Parking
- Total spaces: 2
- Parking features: Attached, Driveway, Garage, Off Street, Garage Door Opener
- Attached garage spaces: 2
- Has uncovered spaces: Yes
Features
- Levels: One
- Stories: 1
- Patio & porch: Patio
- Exterior features: Patio
Lot
- Size: 0.57 Acres
- Dimensions: 125 x 200
- Features: Flat
Details
- Parcel number: 548533745801 1
- Zoning: S
- Special conditions: None
Construction
Type & style
- Home type: SingleFamily
- Architectural style: Ranch
- Property subtype: Single Family Residence
Materials
- Brick, Vinyl Siding
- Foundation: Basement
- Roof: Asphalt,Fiberglass
Condition
- Year built: 1991
Utilities & green energy
- Electric: 200+ Amp Service, Circuit Breakers
- Sewer: Public Sewer
- Water: Public
Community & neighborhood
Community
- Community features: Sidewalks
Location
- Region: Allentown
- Subdivision: Brentwood Estates
Other
Other facts
- Listing terms: Cash,Conventional,FHA,VA Loan
- Ownership type: Fee Simple
Price history
| Date | Event | Price |
|---|---|---|
| 10/7/2025 | Sold | $440,000-4.1%$219/sqft |
Source: | ||
| 9/15/2025 | Pending sale | $459,000$228/sqft |
Source: | ||
| 8/31/2025 | Price change | $459,000-3.4%$228/sqft |
Source: | ||
| 8/11/2025 | Price change | $475,000-4.9%$236/sqft |
Source: | ||
| 8/5/2025 | Price change | $499,500-4.9%$248/sqft |
Source: | ||
Public tax history
| Year | Property taxes | Tax assessment |
|---|---|---|
| 2025 | $6,925 +6.8% | $262,600 |
| 2024 | $6,486 +2% | $262,600 |
| 2023 | $6,357 | $262,600 |
Find assessor info on the county website
Neighborhood: 18103
Nearby schools
GreatSchools rating
- 7/10Wescosville El SchoolGrades: K-5Distance: 1.1 mi
- 7/10Lower Macungie Middle SchoolGrades: 6-8Distance: 2 mi
- 7/10Emmaus High SchoolGrades: 9-12Distance: 2.2 mi
Schools provided by the listing agent
- District: East Penn
Source: GLVR. This data may not be complete. We recommend contacting the local school district to confirm school assignments for this home.
Get a cash offer in 3 minutes
Find out how much your home could sell for in as little as 3 minutes with a no-obligation cash offer.
Estimated market value$444,800
Get a cash offer in 3 minutes
Find out how much your home could sell for in as little as 3 minutes with a no-obligation cash offer.
Estimated market value
$444,800
