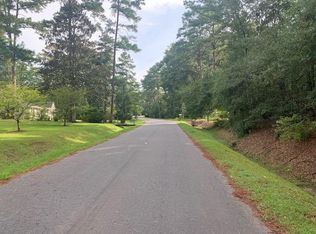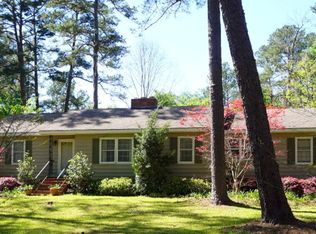Sold for $750,000
$750,000
1701 Millpond Rd, Thomasville, GA 31792
4beds
4,180sqft
SingleFamily
Built in 1955
3.22 Acres Lot
$758,100 Zestimate®
$179/sqft
$4,195 Estimated rent
Home value
$758,100
Estimated sales range
Not available
$4,195/mo
Zestimate® history
Loading...
Owner options
Explore your selling options
What's special
1701 Millpond Road is a rare opportunity. It's nestled in the heart of Thomasville on famed Millpond Road bordering one of Thomasville's blue ribbon plantations. It's the last house down on the left where the paved road meets dirt. At over 4000 square feet, this custom built home is vintage with a contemporary twist and everything is well thought out. There are 4 bedrooms and 3 full baths, and the views from the picture windows are gorgeous. The kitchen and breakfast area is the perfect backdrop to the floating staircase which is the star of the show. There's a formal dining room, living room, and a cozy den with even extra space. The main floor owner suite has a sitting area and attached sunroom with stunning views of the backyard which would also make a great office. The walk-in closet is seriously large enough to be a bedroom! This hard to find property sits on over 3 secluded acres dotted with Georgia pines and magnolia trees and features a large inground swimming pool with pool house and an RV pad. This home checks off quite a few boxes and is minutes from downtown Thomasville, Archbold Hospital, schools, and all of the wonderful things our City of Roses offers. This amazing home is awaiting love, laughter, and new memories to be made!
Facts & features
Interior
Bedrooms & bathrooms
- Bedrooms: 4
- Bathrooms: 3
- Full bathrooms: 3
Heating
- Forced air
Cooling
- Central
Appliances
- Included: Dishwasher, Microwave, Refrigerator
- Laundry: Laundry Room, Sink
Features
- Fireplace, Light & Airy, Recessed Lighting
- Flooring: Tile, Carpet, Hardwood
- Has fireplace: Yes
Interior area
- Total interior livable area: 4,180 sqft
Property
Parking
- Total spaces: 3
- Parking features: Carport
Features
- Exterior features: Brick
Lot
- Size: 3.22 Acres
Details
- Parcel number: 020008015
Construction
Type & style
- Home type: SingleFamily
Materials
- masonry
- Foundation: Masonry
- Roof: Shake / Shingle
Condition
- Year built: 1955
Utilities & green energy
- Utilities for property: Septic Tank, DSL Service, Water Connected
Community & neighborhood
Community
- Community features: On Site Laundry Available
Location
- Region: Thomasville
Other
Other facts
- Landscaped: Pro Landscaping, Natural Landscaping
- Style: Ranch
- Rural Amenities: Out Buildings, Horses OK
- Wall Features: Wallpaper, Built-ins
- Special Rooms: Exercise Room, Sun Room, Family Room/Den, Attic, Home Office
- Driveway: RV Pad, Asphalt Drive
- Exterior Finish: Brick
- Foundation: Crawl Space
- General Features: Corner Lot, Near Recreation, Near Shops, Space for Expansion, Near Schools, Wooded Lot, Virtual Tour
- Wall Features: Sheetrock
- Bedroom Features: Master Bedroom Walk-in Closet, Main Level Master Suite, Sitting Room/Area
- Kitchen Dining Features: Formal Dining Room, Pantry, Breakfast Room
- Laundry Features: Laundry Room, Sink
- Mechanical Features: Ceiling Fan(s), Central Heat/Air, Fireplace(s)
- Interior Features: Fireplace, Light & Airy, Recessed Lighting
- Appliances: Dishwasher, Refrigerator, Microwave, Oven
- Utilities: Septic Tank, DSL Service, Water Connected
- Energy Saving Features: Ceiling Fan(s)
- Flooring Features: Carpet, Tile, Hardwood
- Bath Features: Separate Shower, Garden Tub, Double Vanities
- Settings: Secluded
- Roof: Shingle
- Exterior Features: Outbuilding(s)
- Pool: Gunite
- Parking: 2 Car, Carport
Price history
| Date | Event | Price |
|---|---|---|
| 6/28/2024 | Sold | $750,000+7.1%$179/sqft |
Source: Public Record Report a problem | ||
| 11/30/2022 | Sold | $700,000-12.4%$167/sqft |
Source: Public Record Report a problem | ||
| 10/28/2022 | Pending sale | $799,000$191/sqft |
Source: TABRMLS #919173 Report a problem | ||
| 10/18/2022 | Listing removed | -- |
Source: TABRMLS Report a problem | ||
| 8/30/2022 | Listed for sale | $799,000+60.1%$191/sqft |
Source: TABRMLS #919173 Report a problem | ||
Public tax history
| Year | Property taxes | Tax assessment |
|---|---|---|
| 2023 | $5,293 +6.6% | $214,520 +11.1% |
| 2022 | $4,964 +2.3% | $193,143 +12.2% |
| 2021 | $4,853 -0.2% | $172,147 +3.2% |
Find assessor info on the county website
Neighborhood: 31792
Nearby schools
GreatSchools rating
- 7/10Jerger Elementary SchoolGrades: PK-5Distance: 1.2 mi
- 4/10Macintyre Park Middle SchoolGrades: 6-8Distance: 2.5 mi
- 5/10Thomasville High SchoolGrades: 9-12Distance: 2.3 mi

Get pre-qualified for a loan
At Zillow Home Loans, we can pre-qualify you in as little as 5 minutes with no impact to your credit score.An equal housing lender. NMLS #10287.

