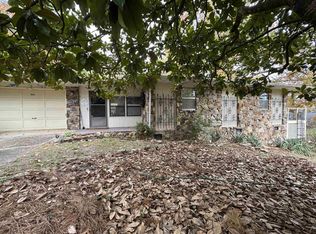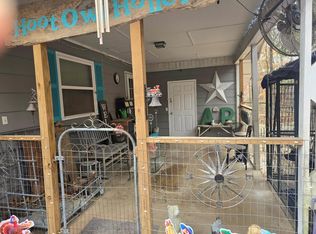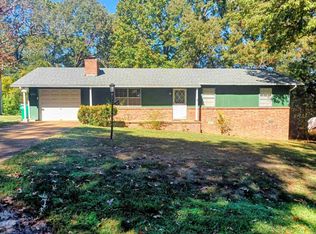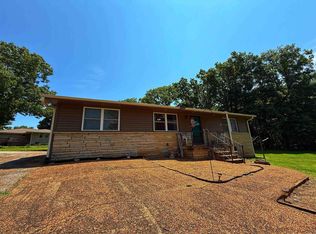Tons of NATURAL light with FIVE picture windows in this privately situated home. No neighbors nearby, but only a few miles to lakes and rivers to enjoy. One level home with large bedrooms and living areas. All electric home with gas fireplace for backup heat. Kitchen includes range top stove, wall oven, dishwasher and fridge. Tons of counter top prep space, cabinet space for storage, plus pantry. 2 of the bedrooms have picture windows and share the hall 3/4 bath. The primary bedroom is larger with walk-in closet and private full bath. Double carport with storage and fenced area for dog run or possible garden space. On a cul de sac with no other homes for tons of privacy. Updated double hung windows. This home is clean and move in ready with your personal touch! See virtual tour!
Active
$140,000
1701 Lookout Ct, Horseshoe Bend, AR 72512
3beds
1,664sqft
Est.:
Single Family Residence
Built in ----
0.6 Acres Lot
$-- Zestimate®
$84/sqft
$-- HOA
What's special
Double carport with storageTons of privacyCul de sacWalk-in closetCabinet space for storageUpdated double hung windowsLarge bedrooms
- 160 days |
- 181 |
- 13 |
Zillow last checked: 8 hours ago
Listing updated: July 09, 2025 at 11:23pm
Listed by:
Laura Sackett Clute 870-847-1651,
Ozark Gateway Realty (OGW LLC) 870-994-8000
Source: CARMLS,MLS#: 25026362
Tour with a local agent
Facts & features
Interior
Bedrooms & bathrooms
- Bedrooms: 3
- Bathrooms: 2
- Full bathrooms: 2
Primary bedroom
- Area: 229.5
- Dimensions: 17 x 13.5
Bedroom 2
- Area: 132
- Dimensions: 12 x 11
Bedroom 3
- Area: 126.5
- Dimensions: 11.5 x 11
Dining room
- Features: Living/Dining Combo
- Area: 208
- Dimensions: 16 x 13
Kitchen
- Area: 1950
- Dimensions: 156 x 12.5
Living room
- Area: 382.5
- Dimensions: 25.5 x 15
Heating
- Heat Pump
Cooling
- Electric
Appliances
- Included: Surface Range, Dishwasher, Plumbed For Ice Maker, Oven, Electric Water Heater
- Laundry: Washer Hookup, Electric Dryer Hookup, Laundry Room
Features
- Walk-In Closet(s), Ceiling Fan(s), Walk-in Shower, Kit Counter-Formica, Pantry, Paneling, Wallpaper, Sheet Rock Ceiling, Primary Bedroom/Main Lv, 3 Bedrooms Same Level
- Flooring: Carpet, Vinyl, Tile
- Windows: Window Treatments, Insulated Windows
- Basement: None
- Has fireplace: Yes
- Fireplace features: Gas Starter, Insert
Interior area
- Total structure area: 1,664
- Total interior livable area: 1,664 sqft
Video & virtual tour
Property
Parking
- Total spaces: 2
- Parking features: Carport, Two Car
- Has carport: Yes
Features
- Levels: One
- Stories: 1
- Patio & porch: Porch
- Exterior features: Rain Gutters, Dog Run
- Fencing: Chain Link
- Has view: Yes
- View description: Vista View
Lot
- Size: 0.6 Acres
- Dimensions: 100road x 215 x 155 x 230
- Features: Level, Cul-De-Sac, Subdivided, River/Lake Area
Details
- Parcel number: 80014204000
- Other equipment: Satellite Dish
Construction
Type & style
- Home type: SingleFamily
- Architectural style: Ranch
- Property subtype: Single Family Residence
Materials
- Metal/Vinyl Siding
- Foundation: Crawl Space
- Roof: Shingle
Condition
- New construction: No
Utilities & green energy
- Electric: Electric-Co-op
- Gas: Gas-Propane/Butane
- Sewer: Septic Tank
- Water: Public
- Utilities for property: Gas-Propane/Butane, Cable Connected, Telephone-Private
Community & HOA
Community
- Features: Pool, Tennis Court(s), Playground, Picnic Area, Marina, Golf, Fitness/Bike Trail, Airport/Runway
- Subdivision: WOODLAND
HOA
- Has HOA: No
Location
- Region: Horseshoe Bend
Financial & listing details
- Price per square foot: $84/sqft
- Tax assessed value: $67,700
- Annual tax amount: $484
- Date on market: 7/3/2025
- Listing terms: VA Loan,FHA,Cash,USDA Loan
- Road surface type: Gravel
Estimated market value
Not available
Estimated sales range
Not available
$1,417/mo
Price history
Price history
| Date | Event | Price |
|---|---|---|
| 7/3/2025 | Listed for sale | $140,000+3.7%$84/sqft |
Source: | ||
| 4/16/2025 | Listing removed | $135,000$81/sqft |
Source: | ||
| 2/15/2025 | Listed for sale | $135,000+80.2%$81/sqft |
Source: | ||
| 4/5/2017 | Listing removed | $74,900$45/sqft |
Source: Crown Realty #16029734 Report a problem | ||
| 10/6/2016 | Listed for sale | $74,900-16.7%$45/sqft |
Source: Crown Realty #16029734 Report a problem | ||
Public tax history
Public tax history
| Year | Property taxes | Tax assessment |
|---|---|---|
| 2024 | $57 -50.5% | $9,920 |
| 2023 | $115 -57.7% | $9,920 |
| 2022 | $272 | $9,920 |
Find assessor info on the county website
BuyAbility℠ payment
Est. payment
$660/mo
Principal & interest
$543
Property taxes
$68
Home insurance
$49
Climate risks
Neighborhood: 72512
Nearby schools
GreatSchools rating
- 4/10Izard County Consolidated Elementary SchoolGrades: PK-4Distance: 9.6 mi
- 4/10Izard County Consolidated Middle SchoolGrades: 5-8Distance: 9.6 mi
- 5/10Izard County Consolidated High SchoolGrades: 9-12Distance: 9.6 mi
Schools provided by the listing agent
- Elementary: Izard Cnty Cons.
- Middle: Izard Cnty Cons.
- High: Izard Cnty Cons.
Source: CARMLS. This data may not be complete. We recommend contacting the local school district to confirm school assignments for this home.
- Loading
- Loading




