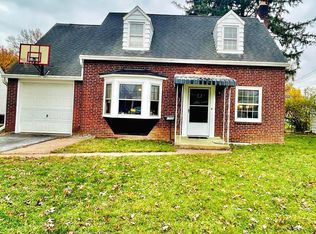Cottage Charm-This charming brick two story home is located on a corner lot and offers various outside locations to enjoy the landscaped yard; screened side porch, back porch, flagstone and paved walkways. Entering the home, visitors are immediately greeted by a living room complete with hardwood flooring & staircase, and wood burning fireplace. The dining room, in addition to hardwood flooring, offers a bay window with views of the landscaped front yard. The kitchen features stainless steel appliances, a gas stove and built-in pantry. The large recreation area features pocket doors leading from the kitchen and provides easy access to the combination laundry and mud room complete with tile floors. A full bathroom and back porch complete the main floor. The wood staircase leads to the upper floor hallway with hardwood flooring. The upper floor includes a main bedroom with wood flooring, two additional bedrooms with wood flooring, along with a full bathroom that includes tile flooring and shower/tub. This home provides off-street parking , storage shed, and basement that includes an outside back entrance. This home is conveniently located close to local shopping and restaurants. Do not miss your opportunity to make this home your own!
This property is off market, which means it's not currently listed for sale or rent on Zillow. This may be different from what's available on other websites or public sources.
