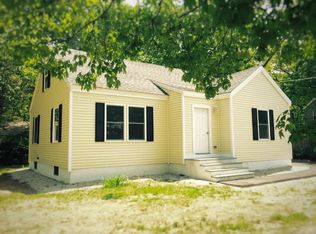Closed
Listed by:
Jennifer Madden,
Madden Group 603-957-7500
Bought with: EXP Realty
$715,000
1701 Lafayette Road, Portsmouth, NH 03801
4beds
2,205sqft
Single Family Residence
Built in 1950
0.37 Acres Lot
$726,800 Zestimate®
$324/sqft
$4,426 Estimated rent
Home value
$726,800
$669,000 - $792,000
$4,426/mo
Zestimate® history
Loading...
Owner options
Explore your selling options
What's special
A rare opportunity to live in Portsmouth's coveted Elwyn Park neighborhood. Every room has been thoughtfully updated or renovated as well as the roof (2 yrs), exterior (3 yrs) and heating system. The main level has hardwood throughout and a neutral palate. Relax in the bright and spacious living/family room with a wood burning fireplace and light streaming in from 3 sides. Adjacent to the living room is an office/study with scenic views of the expansive yard and vegetation. The kitchen is the place to gather, with ample room for all your guests. The appliances are newer, and there is a dining area and a huge walk-in pantry conveniently located next to the garage for easy unloading of groceries. Also on the main level - a powder room and direct access from the kitchen to the oversized deck with hot tub. Head upstairs where you'll find 4 generously-sized bedrooms, including an ensuite primary with an amazing walk-in closet where no detail was missed including vaulted ceiling and custom closet fit out. The primary has a stylish bathroom with tiled shower, plus an additional sitting room with direct access to a balcony that looks onto the back yard. The option is there to separate the primary suite from the rest of the house to create an in-law or au pair with a private entrance. Outside you'll love whiling the afternoon away on the deck that overlooks the meticulously landscaped grounds. Attached garage, full basement, great school district on public transportation!
Zillow last checked: 8 hours ago
Listing updated: December 07, 2024 at 07:26am
Listed by:
Jennifer Madden,
Madden Group 603-957-7500
Bought with:
Lee Ann A Parks
EXP Realty
Source: PrimeMLS,MLS#: 4993594
Facts & features
Interior
Bedrooms & bathrooms
- Bedrooms: 4
- Bathrooms: 3
- Full bathrooms: 1
- 3/4 bathrooms: 1
- 1/2 bathrooms: 1
Heating
- Propane, Natural Gas, Electric, Steam
Cooling
- None
Appliances
- Included: Gas Cooktop, Dishwasher, Range Hood, Microwave, Wall Oven, Refrigerator, Natural Gas Water Heater, Instant Hot Water, Tankless Water Heater
- Laundry: In Basement
Features
- Ceiling Fan(s), Dining Area, In-Law Suite, Kitchen/Dining, Primary BR w/ BA, Natural Light, Vaulted Ceiling(s), Walk-In Closet(s), Walk-in Pantry
- Flooring: Carpet, Tile, Wood
- Windows: Blinds, Window Treatments
- Basement: Concrete Floor,Daylight,Full,Interior Stairs,Storage Space,Unfinished,Interior Access,Interior Entry
- Number of fireplaces: 1
- Fireplace features: Wood Burning, 1 Fireplace
Interior area
- Total structure area: 2,821
- Total interior livable area: 2,205 sqft
- Finished area above ground: 2,205
- Finished area below ground: 0
Property
Parking
- Total spaces: 6
- Parking features: Paved, Auto Open, Direct Entry, Deeded, Driveway, Garage, On Site, Parking Spaces 6+, RV Access/Parking, Attached
- Garage spaces: 1
- Has uncovered spaces: Yes
Features
- Levels: Two
- Stories: 2
- Exterior features: Balcony, Deck, Garden, Natural Shade, Shed, Storage
- Has spa: Yes
- Spa features: Heated
- Fencing: Full
- Frontage length: Road frontage: 140
Lot
- Size: 0.37 Acres
- Features: Curbing, Landscaped, Level, Sidewalks, Near Shopping, Near Public Transit, Near Hospital
Details
- Parcel number: PRSMM0251B0076L
- Zoning description: SRB
Construction
Type & style
- Home type: SingleFamily
- Architectural style: Colonial
- Property subtype: Single Family Residence
Materials
- Wood Frame, Vinyl Siding
- Foundation: Block, Concrete
- Roof: Architectural Shingle
Condition
- New construction: No
- Year built: 1950
Utilities & green energy
- Electric: 200+ Amp Service, Circuit Breakers, Generator Ready
- Sewer: Public Sewer
- Utilities for property: Cable
Community & neighborhood
Location
- Region: Portsmouth
Other
Other facts
- Road surface type: Paved
Price history
| Date | Event | Price |
|---|---|---|
| 12/6/2024 | Sold | $715,000-4.5%$324/sqft |
Source: | ||
| 10/8/2024 | Price change | $749,000-2.6%$340/sqft |
Source: | ||
| 8/16/2024 | Price change | $769,000-2.7%$349/sqft |
Source: | ||
| 6/10/2024 | Price change | $790,000-4.7%$358/sqft |
Source: | ||
| 5/1/2024 | Listed for sale | $829,000-2.4%$376/sqft |
Source: | ||
Public tax history
| Year | Property taxes | Tax assessment |
|---|---|---|
| 2024 | $7,896 +5.6% | $706,300 +52.4% |
| 2023 | $7,475 +6.1% | $463,400 |
| 2022 | $7,044 +3.4% | $463,400 |
Find assessor info on the county website
Neighborhood: 03801
Nearby schools
GreatSchools rating
- 7/10Mary C. Dondero Elementary SchoolGrades: K-5Distance: 0.4 mi
- 7/10Portsmouth Middle SchoolGrades: 6-8Distance: 2.2 mi
- 10/10Portsmouth High SchoolGrades: 9-12Distance: 1.2 mi
Schools provided by the listing agent
- Elementary: Mary C. Dondero Elementary
- Middle: Portsmouth Middle School
- High: Portsmouth High School
- District: Portsmouth
Source: PrimeMLS. This data may not be complete. We recommend contacting the local school district to confirm school assignments for this home.
Get a cash offer in 3 minutes
Find out how much your home could sell for in as little as 3 minutes with a no-obligation cash offer.
Estimated market value$726,800
Get a cash offer in 3 minutes
Find out how much your home could sell for in as little as 3 minutes with a no-obligation cash offer.
Estimated market value
$726,800
