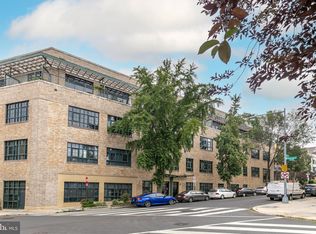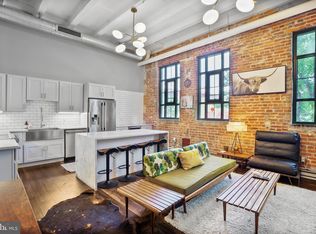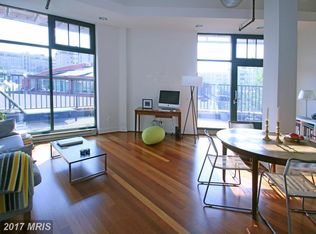Sold for $321,961 on 03/03/25
$321,961
1701 Kalorama Rd NW APT 102, Washington, DC 20009
1beds
890sqft
Condominium
Built in 2005
-- sqft lot
$319,600 Zestimate®
$362/sqft
$2,964 Estimated rent
Home value
$319,600
$300,000 - $342,000
$2,964/mo
Zestimate® history
Loading...
Owner options
Explore your selling options
What's special
Welcome to Delancey Lofts, a distinguished building originally constructed in 1923 by renowned builder Charles H. Tompkins and thoughtfully transformed into luxury condominiums in 2005. Unit #102 offers a spacious and contemporary 1-bedroom, plus den, 1-bath layout with 890 square feet of living space, highlighted by soaring 14-foot ceilings and striking architectural details. The open-concept design is bathed in natural light from the oversized windows, which beautifully complement the exposed brick accents. Enjoy the convenience of in-unit laundry with a stacked washer and dryer located in the full bathroom, plus, your own private, serene patio. Residents also have access to a stunning rooftop terrace, perfect for grilling, dining, or unwinding, as well as multiple bike racks in the garage and stairwell. Pet-friendly and ideally located, Delancey Lofts is just steps from Harris Teeter, Meridian Hill Park, and the vibrant shops and restaurants of Adams Morgan. With easy access to both Dupont Circle and Columbia Heights Metro stations, this is urban living at its finest. PLEASE NOTE this is a deed-restricted Affordable Dwelling Unit (ADU). Interested buyers must get approval from the Housing Counseling Agency and meet income requirements. And must submit eligibility approval letter with their offer.
Zillow last checked: 8 hours ago
Listing updated: March 03, 2025 at 07:27am
Listed by:
Yianni KONSTANTOPOULOS 202-957-3339,
TTR Sotheby's International Realty
Bought with:
Tommy Ferris, 0225261705
Real Broker, LLC
Source: Bright MLS,MLS#: DCDC2163482
Facts & features
Interior
Bedrooms & bathrooms
- Bedrooms: 1
- Bathrooms: 1
- Full bathrooms: 1
- Main level bathrooms: 1
- Main level bedrooms: 1
Basement
- Area: 0
Heating
- Heat Pump, Electric
Cooling
- Heat Pump, Electric
Appliances
- Included: Microwave, Dishwasher, Disposal, Dryer, Ice Maker, Oven, Oven/Range - Electric, Refrigerator, Stainless Steel Appliance(s), Cooktop, Washer, Washer/Dryer Stacked, Electric Water Heater
- Laundry: Has Laundry, Dryer In Unit, Washer In Unit, In Unit
Features
- Bathroom - Walk-In Shower, Combination Kitchen/Dining, Dining Area, Family Room Off Kitchen, Open Floorplan
- Flooring: Carpet
- Has basement: No
- Has fireplace: No
Interior area
- Total structure area: 890
- Total interior livable area: 890 sqft
- Finished area above ground: 890
- Finished area below ground: 0
Property
Parking
- Parking features: On Street
- Has uncovered spaces: Yes
Accessibility
- Accessibility features: None
Features
- Levels: One
- Stories: 1
- Patio & porch: Patio
- Pool features: None
Lot
- Features: Unknown Soil Type
Details
- Additional structures: Above Grade, Below Grade
- Parcel number: 2566//2061
- Zoning: MU-5A/RC
- Special conditions: Standard
Construction
Type & style
- Home type: Condo
- Architectural style: Contemporary
- Property subtype: Condominium
- Attached to another structure: Yes
Materials
- Brick
Condition
- New construction: No
- Year built: 2005
Utilities & green energy
- Sewer: Public Sewer
- Water: Public
Community & neighborhood
Location
- Region: Washington
- Subdivision: Mount Pleasant
HOA & financial
Other fees
- Condo and coop fee: $256 monthly
Other
Other facts
- Listing agreement: Exclusive Right To Sell
- Ownership: Condominium
Price history
| Date | Event | Price |
|---|---|---|
| 3/3/2025 | Sold | $321,961$362/sqft |
Source: | ||
| 1/16/2025 | Pending sale | $321,961$362/sqft |
Source: | ||
| 11/14/2024 | Listing removed | $321,961$362/sqft |
Source: | ||
| 10/18/2024 | Listed for sale | $321,961$362/sqft |
Source: | ||
Public tax history
Tax history is unavailable.
Neighborhood: Adams Morgan
Nearby schools
GreatSchools rating
- 9/10Marie Reed Elementary SchoolGrades: PK-5Distance: 0.2 mi
- 2/10Cardozo Education CampusGrades: 6-12Distance: 0.6 mi
- 6/10Columbia Heights Education CampusGrades: 6-12Distance: 0.6 mi
Schools provided by the listing agent
- District: District Of Columbia Public Schools
Source: Bright MLS. This data may not be complete. We recommend contacting the local school district to confirm school assignments for this home.

Get pre-qualified for a loan
At Zillow Home Loans, we can pre-qualify you in as little as 5 minutes with no impact to your credit score.An equal housing lender. NMLS #10287.
Sell for more on Zillow
Get a free Zillow Showcase℠ listing and you could sell for .
$319,600
2% more+ $6,392
With Zillow Showcase(estimated)
$325,992


