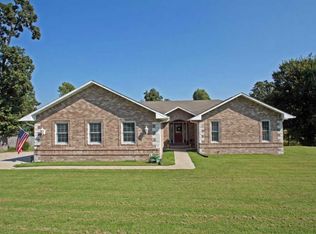Impressive Multi generational 4 bedroom, possible 5 bedroom home with 3 bathrooms and 2 laundry rooms. From the granite counter tops, to the textured ceiling treatments, you will see the attention to detail in this entirely remodeled home. The owners left nothing untouched on this remodel. From the light fixtures to the luxury vinyl flooring, the 100% efficient propane fireplace and the climate controlled garage are perfect additions to this already wonderful home. And the outside is the perfect escape from the busy life. Over thirty trees from a sycamore to fruit trees, an outdoor shower, and fabulous deck will be the place to come home to. The patio below will surely impress all your entertaining guests. There is also a 50 amp breaker for an R.V. hookup. You will not want to miss this on
This property is off market, which means it's not currently listed for sale or rent on Zillow. This may be different from what's available on other websites or public sources.
