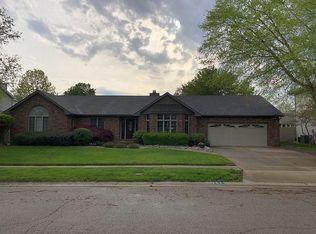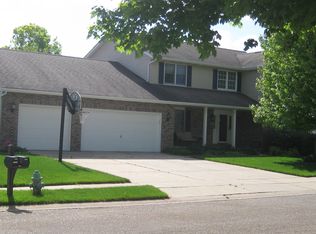Captivating 2story in prime location! The striking curb appeal in an already beautiful subdivision is highlighted by a darling wrap around porch & luscious landscaping. Inside, a lovely foyer welcomes you w/warm hardwood & you'll find space to meet any desire. Super functional main floor offers formal living & dining plus huge family space & kitchen which are open concept & ideal for hosting! The cook will enjoy a large kitchen offering tile floors new in 2014, pantry added in '02, large island w/bar seating & an eat in area w/back deck access via a brand new sliding door. 4 upstairs BR's include an impressive master suite boasting oversized walk in closet & full bath w/true dual vanity, soaking tub AND standing shower. Convenient upstairs laundry rm & finished bsmt that puts the cherry on top! Entertain, relax, work & play in an abundance of tastefully finished space w/half bath, office, large rec rm & den! The fenced backyard offers big deck w/picturesque mature shade tree overhead!
This property is off market, which means it's not currently listed for sale or rent on Zillow. This may be different from what's available on other websites or public sources.


