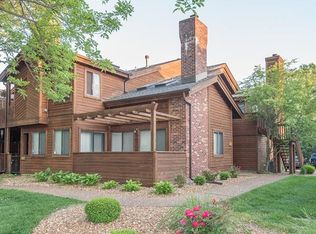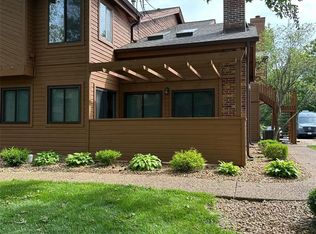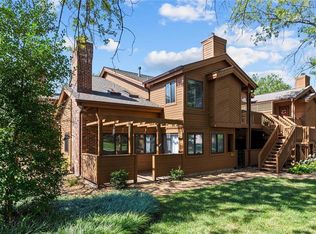Closed
Listing Provided by:
Donna M Redd 636-675-2851,
EXP Realty, LLC
Bought with: Susan Brewer Service First RE
Price Unknown
1701 Hemingway Ln, Weldon Spring, MO 63304
2beds
1,229sqft
Condominium
Built in 1986
-- sqft lot
$274,500 Zestimate®
$--/sqft
$1,742 Estimated rent
Home value
$274,500
$255,000 - $294,000
$1,742/mo
Zestimate® history
Loading...
Owner options
Explore your selling options
What's special
One Level Living with plenty of upgrades and views of the Swans on the Lake....Be ready to fall in love everything you need all on one level, 2 Bedrooms, 2 Full Baths, Updated Kitchen, 2-Car Garage, Laundry, two private patios. This spacious home / townhouse has been so loved and perfect location. Move Right In! Freshly painted, Soaring ceilings and wood burning fireplace in the Open Great Rm with New Luxury Vinyl Flooring and Skylights, Opens to kitchen with Quartz Counter, Center Island, Upper Counter, Painted Cabinets, Spacious eating area w/ slider leading to covered patio, Two Bedrooms, Two upgraded Baths, Primary Suite has 72" Vanity, Walk-in Shower & Large Closet w/ storage behind vanity, Main Floor Laundry, Newer HVAC, 2-Car Garage with extra storage/working area, Freshly Painted, New Carpet & Luxury Vinyl Flooring; Francis Howell Schools and Plenty of Resort Style Living with Lake, Pool, Clubhouse, Tennis/Pickle Ball. Be Ready to Call this One Home Sweet Home! Location: End Unit
Zillow last checked: 8 hours ago
Listing updated: June 12, 2025 at 03:49pm
Listing Provided by:
Donna M Redd 636-675-2851,
EXP Realty, LLC
Bought with:
Julie M Steinbruegge, 2007032922
Susan Brewer Service First RE
Source: MARIS,MLS#: 25025678 Originating MLS: St. Charles County Association of REALTORS
Originating MLS: St. Charles County Association of REALTORS
Facts & features
Interior
Bedrooms & bathrooms
- Bedrooms: 2
- Bathrooms: 2
- Full bathrooms: 2
- Main level bathrooms: 2
- Main level bedrooms: 2
Primary bedroom
- Features: Floor Covering: Carpeting, Wall Covering: Some
- Level: Main
- Area: 168
- Dimensions: 14 x 12
Bedroom
- Features: Floor Covering: Carpeting, Wall Covering: Some
- Level: Main
- Area: 100
- Dimensions: 10 x 10
Primary bathroom
- Features: Floor Covering: Luxury Vinyl Plank
- Level: Main
- Area: 84
- Dimensions: 14 x 6
Dining room
- Features: Floor Covering: Luxury Vinyl Plank, Wall Covering: Some
- Level: Main
- Area: 90
- Dimensions: 10 x 9
Great room
- Features: Floor Covering: Luxury Vinyl Plank, Wall Covering: Some
- Level: Main
- Area: 252
- Dimensions: 18 x 14
Kitchen
- Features: Floor Covering: Ceramic Tile, Wall Covering: Some
- Level: Main
- Area: 150
- Dimensions: 15 x 10
Heating
- Forced Air, Natural Gas
Cooling
- Ceiling Fan(s), Central Air, Electric
Appliances
- Included: Dishwasher, Disposal, Microwave, Electric Range, Electric Oven, Gas Water Heater
Features
- Breakfast Bar, Kitchen Island, Custom Cabinetry, Eat-in Kitchen, Solid Surface Countertop(s), Double Vanity, Shower
- Basement: None
- Number of fireplaces: 1
- Fireplace features: Wood Burning, Great Room
Interior area
- Total structure area: 1,229
- Total interior livable area: 1,229 sqft
- Finished area above ground: 1,229
Property
Parking
- Total spaces: 2
- Parking features: Attached, Garage, Garage Door Opener
- Attached garage spaces: 2
Accessibility
- Accessibility features: Accessible Full Bath, Accessible Kitchen, Accessible Washer/Dryer, Grip-Accessible Features
Features
- Levels: One
- Waterfront features: Waterfront
Lot
- Size: 840.71 sqft
- Dimensions: 31 x 28
- Features: Adjoins Common Ground, Waterfront
Details
- Parcel number: 3157F60935A00B1.0000000
- Special conditions: Standard
Construction
Type & style
- Home type: Condo
- Architectural style: Ranch
- Property subtype: Condominium
- Attached to another structure: Yes
Condition
- Year built: 1986
Utilities & green energy
- Sewer: Public Sewer
- Water: Public
Community & neighborhood
Location
- Region: Weldon Spring
- Subdivision: Chapter One Bldg 5a
HOA & financial
HOA
- HOA fee: $500 monthly
- Amenities included: Association Management
- Services included: Clubhouse, Insurance, Maintenance Grounds, Maintenance Parking/Roads, Pool, Recreational Facilities, Snow Removal, Trash, Water
Other
Other facts
- Listing terms: Cash,Conventional,VA Loan
- Ownership: Private
Price history
| Date | Event | Price |
|---|---|---|
| 6/12/2025 | Sold | -- |
Source: | ||
| 5/5/2025 | Pending sale | $270,000$220/sqft |
Source: | ||
| 5/1/2025 | Listed for sale | $270,000+100.1%$220/sqft |
Source: | ||
| 9/17/2014 | Sold | -- |
Source: | ||
| 5/7/2014 | Listed for sale | $134,900$110/sqft |
Source: Coldwell Banker Gundaker - Town & Country #14024920 Report a problem | ||
Public tax history
| Year | Property taxes | Tax assessment |
|---|---|---|
| 2024 | $2,058 +0% | $34,243 |
| 2023 | $2,057 -1.6% | $34,243 +5.9% |
| 2022 | $2,091 | $32,347 |
Find assessor info on the county website
Neighborhood: 63304
Nearby schools
GreatSchools rating
- 10/10Independence Elementary SchoolGrades: K-5Distance: 1.1 mi
- 8/10Francis Howell Middle SchoolGrades: 6-8Distance: 0.4 mi
- 10/10Francis Howell High SchoolGrades: 9-12Distance: 2.1 mi
Schools provided by the listing agent
- Elementary: Independence Elem.
- Middle: Francis Howell Middle
- High: Francis Howell High
Source: MARIS. This data may not be complete. We recommend contacting the local school district to confirm school assignments for this home.
Get a cash offer in 3 minutes
Find out how much your home could sell for in as little as 3 minutes with a no-obligation cash offer.
Estimated market value
$274,500
Get a cash offer in 3 minutes
Find out how much your home could sell for in as little as 3 minutes with a no-obligation cash offer.
Estimated market value
$274,500


