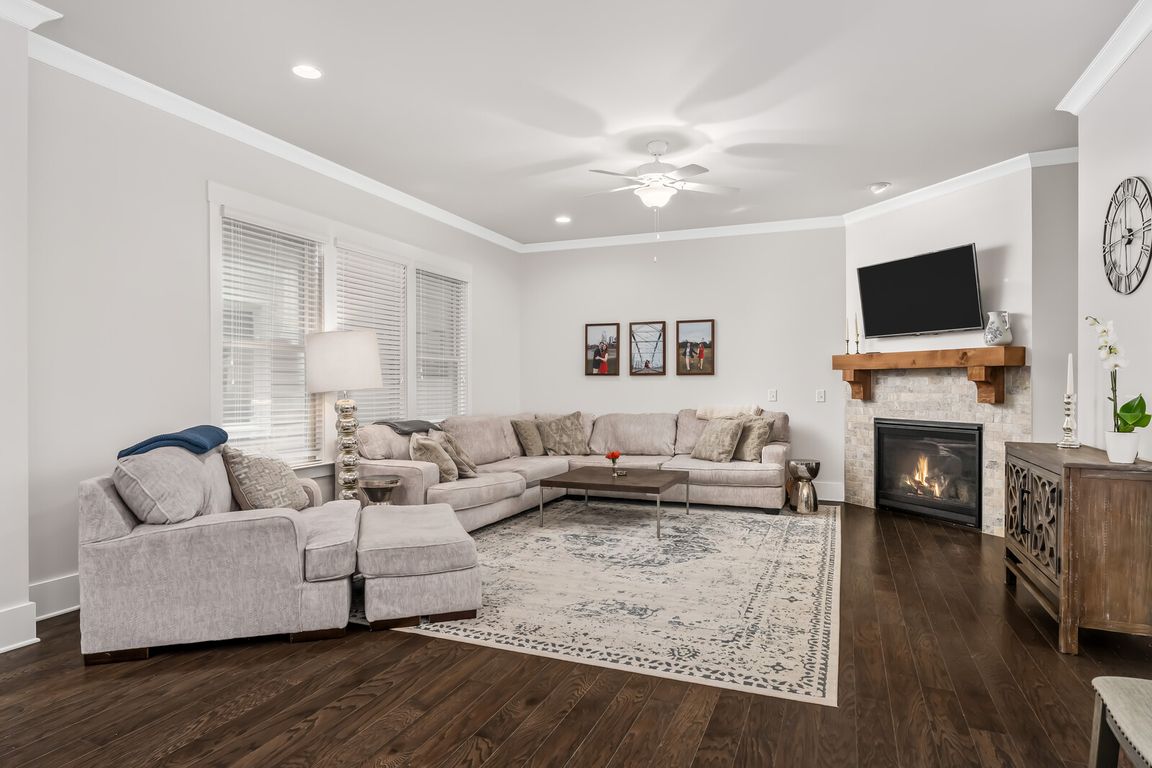
Under contract - not showing
$1,099,000
4beds
3,414sqft
1701 Glen Echo Rd, Nashville, TN 37215
4beds
3,414sqft
Horizontal property regime - detached, residential
Built in 2017
1,742 sqft
2 Attached garage spaces
$322 price/sqft
$135 monthly HOA fee
What's special
Gas fireplaceEpoxy floorSizeable islandPrivate walk-in closetsWalk-in pantryPrivate deckBeautiful landscaping
This stunning luxury home nestled in the heart of Green Hills is the perfect Nashville abode! Spanning over 3,400 square feet, with natural hardwood and tile flooring throughout, this house has plenty of space for the whole family with extra room for guests. There is generous guest parking available behind the ...
- 85 days |
- 125 |
- 1 |
Source: RealTracs MLS as distributed by MLS GRID,MLS#: 2970190
Travel times
Living Room
Kitchen
Primary Bedroom
Zillow last checked: 7 hours ago
Listing updated: September 28, 2025 at 12:10pm
Listing Provided by:
Alexander Brandau IV 615-601-2024,
Aperture Global 888-903-9611
Source: RealTracs MLS as distributed by MLS GRID,MLS#: 2970190
Facts & features
Interior
Bedrooms & bathrooms
- Bedrooms: 4
- Bathrooms: 4
- Full bathrooms: 3
- 1/2 bathrooms: 1
Den
- Features: Combination
- Level: Combination
- Area: 272 Square Feet
- Dimensions: 17x16
Heating
- Central, Natural Gas
Cooling
- Central Air, Electric
Appliances
- Included: Built-In Electric Oven, Cooktop, Dishwasher, Disposal, Microwave, Refrigerator
Features
- Ceiling Fan(s), Walk-In Closet(s), Wet Bar
- Flooring: Wood, Tile
- Basement: None,Crawl Space
- Number of fireplaces: 1
- Fireplace features: Great Room
Interior area
- Total structure area: 3,414
- Total interior livable area: 3,414 sqft
- Finished area above ground: 3,414
Property
Parking
- Total spaces: 2
- Parking features: Garage Faces Rear
- Attached garage spaces: 2
Features
- Levels: Two
- Stories: 2
- Patio & porch: Deck, Covered, Patio
- Exterior features: Balcony
Lot
- Size: 1,742.4 Square Feet
- Features: Level
- Topography: Level
Details
- Parcel number: 117152A00800CO
- Special conditions: Standard
Construction
Type & style
- Home type: SingleFamily
- Architectural style: Traditional
- Property subtype: Horizontal Property Regime - Detached, Residential
Materials
- Brick
- Roof: Asphalt
Condition
- New construction: No
- Year built: 2017
Utilities & green energy
- Sewer: Public Sewer
- Water: Public
- Utilities for property: Electricity Available, Natural Gas Available, Water Available
Community & HOA
Community
- Subdivision: Glen Echo Cottages
HOA
- Has HOA: Yes
- HOA fee: $135 monthly
Location
- Region: Nashville
Financial & listing details
- Price per square foot: $322/sqft
- Tax assessed value: $210,000
- Annual tax amount: $6,701
- Date on market: 8/6/2025
- Electric utility on property: Yes