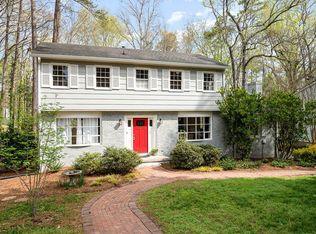UPDATED Spacious Well-Maintained Hillside Ranch, w/room for everyone & everything, backs on Wooded Buffer & features: Hardwoods thru-out Main Flr; Renovated Kitchen w/Smooth Ceilings, New SS Fridge-2017, Solid Surface Counters, Tile Bksplash, Micro/Convection Oven & New Cabinets; New FBaths w/Granite C-tops, Marble Flrs & New Fixtures; Family Rm & Lower Flr Bonus w/Masonry Fireplaces; Fitness Rm w/24' of Bkshelves; Water Heater-2017; Workshop. Mins to Trader Joe's & N'hood Pool. Hm Wrnty+More-SEE AgtRmks.
This property is off market, which means it's not currently listed for sale or rent on Zillow. This may be different from what's available on other websites or public sources.
