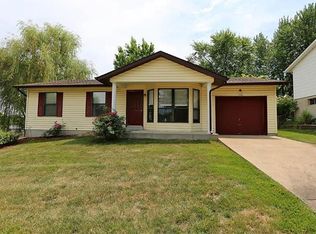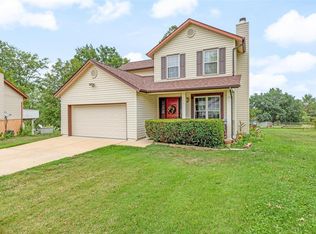Have your own personal Oasis with this property located just minutes from Imperial main street and interstate 55. This 2520 sq ft home has 3 bedrooms and 2 baths on main floor . All on 1 ACRE of ground!! This home has a split bedroom layout. The Master Suite area has its own full bath, kitchen and living area as well as a private deck . This would be an ideal In Law quarters and is wheelchair friendly throughout the suite. The main kitchen is updated with wood cabinets, ceramic tile floors. The newly remodeled main bath should not be missed! An unfinished basement under main house has rough in for a 3 Rd bathroom and laundry area. There is a separate walk out basement area under master suite. . Enjoy a 15 x 30 above ground pool and deck overlooking a large backyard with 30 x 19 shed, large trees and playground equipment. There also an over sized 27 x 23 garage with full width driveway. Lots of room in this home for everything. This is a great find.
This property is off market, which means it's not currently listed for sale or rent on Zillow. This may be different from what's available on other websites or public sources.

