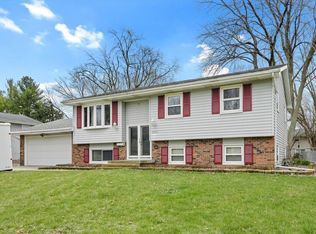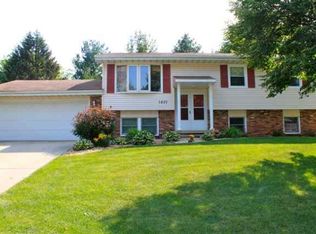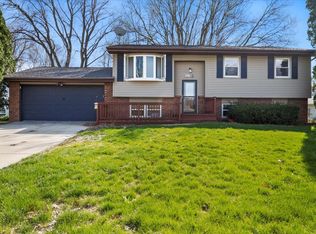Closed
$260,000
1701 Erin Dr, Normal, IL 61761
3beds
1,075sqft
Single Family Residence
Built in 1974
0.25 Acres Lot
$269,200 Zestimate®
$242/sqft
$1,715 Estimated rent
Home value
$269,200
$248,000 - $293,000
$1,715/mo
Zestimate® history
Loading...
Owner options
Explore your selling options
What's special
MOVE-IN READY! WELCOME TO YOUR NEXT HOME LOCATED NEAR THE UNIVERSITY, IN UNIVERSITY ESTATES SUBDIVISION WHICH IS IN UNIT 5 SCHOOL DISTRICT! THIS BEAUTIFULLY MAINTAINED 3-BEDROOM, 2-BATHROOM PROPERTY IS THE PERFECT BLEND OF COMFORT, CONVENIENCE AND CHARM LOCATED IN THIS INVITING TOWN KNOWN FOR ITS WELCOMING COMMUNITY AND VIBRANT ENERGY. THIS HOME IS TRULY MOVE-IN READY. LOCATED JUST MINUTES FROM CAMPUS, LOCAL SHOPS, DINING AND PARKS. DON'T MISS THE OPPORTUNITY TO MAKE YOUR MOVE! UPDATES INCLUDE, NEW GUTTERS & LEAF GUARD SYSTEM (2023), NEW WATER HEATER (2023), NEW STOVE (2024), NEW DISHWASHER (2023), NEW PRIVACY FENCE (2020), VINYL FLOORING IN LOWER LEVEL OF HOME (2024), WHITE BARN DOORS INSTALLED IN LOWER LEVEL (2021) AND LANDSCAPING ROCK AROUNT THE HOME. *SHOWINGS START MONDAY, APRIL 14th**
Zillow last checked: 8 hours ago
Listing updated: May 31, 2025 at 01:01am
Listing courtesy of:
Michelle Arseneau, ABR,SFR 815-954-4063,
Coldwell Banker Realty,
Michelle Esparza 708-256-1995,
Coldwell Banker Realty
Bought with:
Kevin Bruton
HomeSmart Realty Group
Source: MRED as distributed by MLS GRID,MLS#: 12333277
Facts & features
Interior
Bedrooms & bathrooms
- Bedrooms: 3
- Bathrooms: 2
- Full bathrooms: 1
- 1/2 bathrooms: 1
Primary bedroom
- Features: Flooring (Carpet), Window Treatments (All)
- Level: Second
- Area: 180 Square Feet
- Dimensions: 12X15
Bedroom 2
- Features: Flooring (Carpet), Window Treatments (All)
- Level: Second
- Area: 126 Square Feet
- Dimensions: 14X9
Bedroom 3
- Features: Flooring (Carpet), Window Treatments (All)
- Level: Second
- Area: 120 Square Feet
- Dimensions: 10X12
Dining room
- Dimensions: COMBO
Family room
- Features: Flooring (Carpet), Window Treatments (All)
- Level: Lower
- Area: 286 Square Feet
- Dimensions: 13X22
Kitchen
- Features: Kitchen (Eating Area-Table Space, Pantry-Closet), Flooring (Wood Laminate), Window Treatments (All)
- Level: Main
- Area: 204 Square Feet
- Dimensions: 12X17
Laundry
- Features: Flooring (Other)
- Level: Lower
Living room
- Features: Flooring (Carpet), Window Treatments (All)
- Area: 221 Square Feet
- Dimensions: 13X17
Office
- Features: Flooring (Carpet), Window Treatments (All)
- Level: Lower
- Area: 96 Square Feet
- Dimensions: 8X12
Heating
- Natural Gas
Cooling
- Central Air
Appliances
- Included: Range, Microwave, Dishwasher, Refrigerator
- Laundry: Gas Dryer Hookup, Electric Dryer Hookup
Features
- Flooring: Laminate
- Windows: Skylight(s)
- Basement: None
Interior area
- Total structure area: 1,586
- Total interior livable area: 1,075 sqft
Property
Parking
- Total spaces: 2
- Parking features: Concrete, Garage Door Opener, On Site, Garage Owned, Attached, Garage
- Attached garage spaces: 2
- Has uncovered spaces: Yes
Accessibility
- Accessibility features: No Disability Access
Features
- Levels: Tri-Level
- Patio & porch: Deck, Porch
Lot
- Size: 0.25 Acres
- Dimensions: 85X130
- Features: Mature Trees
Details
- Parcel number: 1429353004
- Special conditions: None
- Other equipment: Ceiling Fan(s), Sump Pump
Construction
Type & style
- Home type: SingleFamily
- Property subtype: Single Family Residence
Materials
- Vinyl Siding
- Foundation: Block
- Roof: Asphalt
Condition
- New construction: No
- Year built: 1974
Utilities & green energy
- Electric: Circuit Breakers
- Sewer: Public Sewer
- Water: Public
Community & neighborhood
Community
- Community features: Sidewalks, Street Lights, Street Paved
Location
- Region: Normal
- Subdivision: University Estates
Other
Other facts
- Listing terms: Conventional
- Ownership: Fee Simple
Price history
| Date | Event | Price |
|---|---|---|
| 5/28/2025 | Sold | $260,000+0%$242/sqft |
Source: | ||
| 4/13/2025 | Contingent | $259,900$242/sqft |
Source: | ||
| 4/12/2025 | Listed for sale | $259,900$242/sqft |
Source: | ||
| 4/11/2025 | Listing removed | -- |
Source: Owner | ||
| 4/9/2025 | Listed for sale | $259,900+67.7%$242/sqft |
Source: Owner | ||
Public tax history
| Year | Property taxes | Tax assessment |
|---|---|---|
| 2023 | $4,222 +6.9% | $55,332 +10.7% |
| 2022 | $3,951 +4.4% | $49,988 +6% |
| 2021 | $3,786 | $47,163 +4.9% |
Find assessor info on the county website
Neighborhood: 61761
Nearby schools
GreatSchools rating
- 5/10Oakdale Elementary SchoolGrades: K-5Distance: 0.8 mi
- 5/10Kingsley Jr High SchoolGrades: 6-8Distance: 1.1 mi
- 7/10Normal Community West High SchoolGrades: 9-12Distance: 1.4 mi
Schools provided by the listing agent
- Elementary: Oakdale Elementary
- Middle: Parkside Jr High
- High: Normal Community West High Schoo
- District: 5
Source: MRED as distributed by MLS GRID. This data may not be complete. We recommend contacting the local school district to confirm school assignments for this home.

Get pre-qualified for a loan
At Zillow Home Loans, we can pre-qualify you in as little as 5 minutes with no impact to your credit score.An equal housing lender. NMLS #10287.


