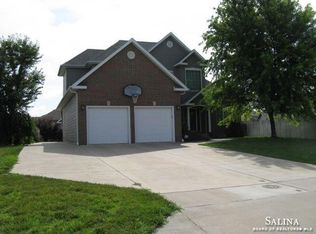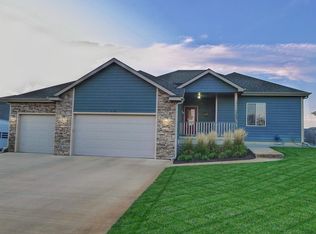Sold
Price Unknown
1701 Eaglecrest Rd, Salina, KS 67401
4beds
0baths
--sqft
Single Family Onsite Built
Built in 2003
-- sqft lot
$422,600 Zestimate®
$--/sqft
$1,773 Estimated rent
Home value
$422,600
$401,000 - $444,000
$1,773/mo
Zestimate® history
Loading...
Owner options
Explore your selling options
What's special
Zillow last checked: 8 hours ago
Listing updated: May 23, 2025 at 01:04am
Listed by:
Gary Norris 785-822-7341,
Millwood Realty, Inc.
Source: SCKMLS,MLS#: 412353
Facts & features
Interior
Bedrooms & bathrooms
- Bedrooms: 4
- Bathrooms: 0
Primary bedroom
- Description: Other
- Level: Main
- Area: 352
- Dimensions: 22 x 16
Other
- Area: 144
- Dimensions: 12 x 12
Other
- Area: 960
- Dimensions: 48 x 20
Other
- Area: 120
- Dimensions: 12 x 10
Other
- Area: 120
- Dimensions: 12 x 10
Other
- Area: 180
- Dimensions: 15 x 12
Kitchen
- Description: Other
- Level: Main
- Area: 192
- Dimensions: 24 x 8
Living room
- Description: Other
- Level: Main
- Area: 345
- Dimensions: 23 x 15
Heating
- Forced Air, Natural Gas
Cooling
- Central Air, Electric
Appliances
- Included: Dishwasher, Refrigerator, Range
- Laundry: Main Level
Features
- Flooring: Smoke Detectors
- Windows: Smoke Detectors
- Basement: Finished
- Number of fireplaces: 1
- Fireplace features: One, Living Room, Gas, Smoke Detectors
Interior area
- Finished area above ground: 0
- Finished area below ground: 0
Property
Parking
- Total spaces: 4
- Parking features: Attached, Detached, Garage Door Opener
- Garage spaces: 4
Features
- Levels: One
- Stories: 1
- Exterior features: Sprinkler System
- Spa features: Smoke Detectors
Details
- Additional structures: Storage, Outbuilding
Construction
Type & style
- Home type: SingleFamily
- Architectural style: Ranch
- Property subtype: Single Family Onsite Built
Materials
- Brick Veneer
- Foundation: Concrete Perimeter
- Roof: Composition
Condition
- Year built: 2003
Utilities & green energy
- Utilities for property: Sewer Available, Public
Community & neighborhood
Security
- Security features: Smoke Detector(s)
Location
- Region: Salina
HOA & financial
HOA
- Has HOA: No
Price history
Price history is unavailable.
Public tax history
Tax history is unavailable.
Neighborhood: 67401
Nearby schools
GreatSchools rating
- 5/10Stewart Elementary SchoolGrades: PK-5Distance: 0.9 mi
- 7/10Salina South Middle SchoolGrades: 6-8Distance: 1.5 mi
- 5/10Salina High SouthGrades: 9-12Distance: 0.9 mi
Schools provided by the listing agent
- Elementary: Stewart
Source: SCKMLS. This data may not be complete. We recommend contacting the local school district to confirm school assignments for this home.

