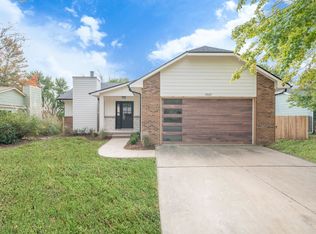Sold
Price Unknown
1701 E Cresthill Rd, Derby, KS 67037
4beds
2,325sqft
Single Family Onsite Built
Built in 1985
9,583.2 Square Feet Lot
$304,500 Zestimate®
$--/sqft
$2,134 Estimated rent
Home value
$304,500
$274,000 - $338,000
$2,134/mo
Zestimate® history
Loading...
Owner options
Explore your selling options
What's special
Come and see this lovely home located in the heart of Derby! This is a 4-bedroom, 3-bathroom home with a 2-car garage and a walkout basement. This home features a newly painted interior and exterior, new luxury vinyl floors on the main level, a huge pantry, updated lighting throughout, an updated ceiling in the kitchen/dining area, all-new kitchen appliances that stay with the home, and roof and gutters that are only a year and a half old. As you enter through the front door, you will be welcomed by a spacious open-concept living area that includes the kitchen, living, and dining spaces. This layout is ideal for hosting guests, allowing everyone to gather around the kitchen island. The house features a split floor plan with three bedrooms and two bathrooms located on the main level as well as one bedroom and a bathroom downstairs. Additionally, the downstairs area provides walkout access to the backyard, making it a fantastic spot for hanging out. Including a perfect spot to watch sports or movies with the projector that stays with the home. Enjoy being within walking distance of Tanglewood Elementary, Derby High School, the Derby Public Library, and parks!
Zillow last checked: 8 hours ago
Listing updated: July 16, 2024 at 01:17pm
Listed by:
Allison Keasey 316-347-4344,
Keller Williams Hometown Partners
Source: SCKMLS,MLS#: 639849
Facts & features
Interior
Bedrooms & bathrooms
- Bedrooms: 4
- Bathrooms: 3
- Full bathrooms: 3
Primary bedroom
- Description: Luxury Vinyl
- Level: Main
- Area: 225
- Dimensions: 15 X 15
Bedroom
- Description: Luxury Vinyl
- Level: Main
- Area: 120
- Dimensions: 12 X 10
Bedroom
- Description: Luxury Vinyl
- Level: Main
- Area: 120
- Dimensions: 12 X 10
Bedroom
- Description: Carpet
- Level: Basement
- Area: 156
- Dimensions: 13 X 12
Dining room
- Description: Luxury Vinyl
- Level: Main
- Area: 81
- Dimensions: 9 X 9
Family room
- Description: Carpet
- Level: Basement
- Area: 504
- Dimensions: 36 X 14
Kitchen
- Description: Luxury Vinyl
- Level: Main
- Area: 210
- Dimensions: 15 X 14
Living room
- Description: Luxury Vinyl
- Level: Main
- Area: 357
- Dimensions: 21 X 17
Heating
- Forced Air, Natural Gas
Cooling
- Central Air, Electric
Appliances
- Included: Dishwasher, Disposal, Microwave, Refrigerator, Range
- Laundry: In Basement
Features
- Basement: Partially Finished
- Number of fireplaces: 1
- Fireplace features: One, Family Room, Wood Burning
Interior area
- Total interior livable area: 2,325 sqft
- Finished area above ground: 1,550
- Finished area below ground: 775
Property
Parking
- Total spaces: 2
- Parking features: Attached
- Garage spaces: 2
Features
- Levels: One
- Stories: 1
- Patio & porch: Patio
- Exterior features: Guttering - ALL
- Fencing: Chain Link,Wood
Lot
- Size: 9,583 sqft
- Features: Standard
Details
- Parcel number: 233060410300400
Construction
Type & style
- Home type: SingleFamily
- Architectural style: Ranch
- Property subtype: Single Family Onsite Built
Materials
- Frame w/Less than 50% Mas
- Foundation: Partial, Walk Out At Grade, Day Light
- Roof: Composition
Condition
- Year built: 1985
Utilities & green energy
- Gas: Natural Gas Available
- Water: Private
- Utilities for property: Sewer Available, Natural Gas Available
Community & neighborhood
Location
- Region: Derby
- Subdivision: TANGLEWOOD
HOA & financial
HOA
- Has HOA: No
Other
Other facts
- Ownership: Individual
- Road surface type: Paved
Price history
Price history is unavailable.
Public tax history
| Year | Property taxes | Tax assessment |
|---|---|---|
| 2024 | $3,561 -2.4% | $26,209 |
| 2023 | $3,648 +10.5% | $26,209 |
| 2022 | $3,303 +5.3% | -- |
Find assessor info on the county website
Neighborhood: 67037
Nearby schools
GreatSchools rating
- 5/10Tanglewood Elementary SchoolGrades: PK-5Distance: 0.2 mi
- 6/10Derby Middle SchoolGrades: 6-8Distance: 1 mi
- 4/10Derby High SchoolGrades: 9-12Distance: 0.2 mi
Schools provided by the listing agent
- Elementary: Tanglewood
- Middle: Derby
- High: Derby
Source: SCKMLS. This data may not be complete. We recommend contacting the local school district to confirm school assignments for this home.
