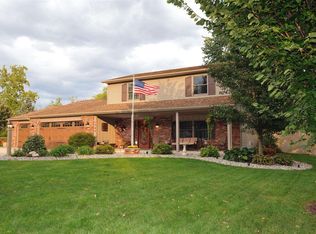Closed
$210,000
1701 Dunbarton Ln, Fort Wayne, IN 46804
3beds
2,558sqft
Single Family Residence
Built in 1973
0.79 Acres Lot
$298,300 Zestimate®
$--/sqft
$2,534 Estimated rent
Home value
$298,300
$271,000 - $325,000
$2,534/mo
Zestimate® history
Loading...
Owner options
Explore your selling options
What's special
This home has so much to offer for someone with a little vision. Located at the end of a cul-de-sac in Inverness Hills this house sits on .56 acres and comes with an additional .79 acre wooded lot. The home has a master suite on the main level with patio doors leading out to the well maintained in-ground swimming pool. The main level has a formal living room, family room with wood burning fireplace, eat-in kitchen, kitchen, large rec room with wet bar, an attached 2-car garage, and an additional extra deep attached 2-car garage in the back. Upstairs you will find 2 additional bedrooms, a bathroom, and a 2nd kitchen. There is a 2nd set of stairs leading to the garage so the upstairs could be a completely separate living space with its own entrance. This is perfect for in-law quarters or a 2nd adult living at home. This home definitely needs some TLC and imagination, but the possibilities are endless. It is being sold As-Is and has been priced accordingly. Buyers are welcome to have an inspection, but seller will not be making any repairs. Jump on this opportunity and schedule a tour today!
Zillow last checked: 8 hours ago
Listing updated: July 03, 2023 at 01:13pm
Listed by:
Bradley D Noll 260-710-7744,
Noll Team Real Estate
Bought with:
Bradley D Noll, RB14046553
Noll Team Real Estate
Source: IRMLS,MLS#: 202319535
Facts & features
Interior
Bedrooms & bathrooms
- Bedrooms: 3
- Bathrooms: 2
- Full bathrooms: 2
- Main level bedrooms: 1
Bedroom 1
- Level: Main
Bedroom 2
- Level: Upper
Dining room
- Level: Main
- Area: 110
- Dimensions: 11 x 10
Family room
- Level: Main
- Area: 308
- Dimensions: 22 x 14
Kitchen
- Level: Main
- Area: 117
- Dimensions: 13 x 9
Living room
- Level: Main
- Area: 168
- Dimensions: 14 x 12
Heating
- Natural Gas, Forced Air
Cooling
- Central Air
Appliances
- Included: Disposal, Dishwasher, Refrigerator, Electric Range, Gas Water Heater
- Laundry: Electric Dryer Hookup, Main Level
Features
- 1st Bdrm En Suite, Bar, Breakfast Bar, Ceiling Fan(s), Beamed Ceilings, Walk-In Closet(s), Laminate Counters, Eat-in Kitchen, Split Br Floor Plan, Wet Bar, Main Level Bedroom Suite, Great Room
- Flooring: Carpet, Tile, Vinyl
- Windows: Skylight(s), Window Treatments
- Has basement: No
- Attic: Pull Down Stairs
- Number of fireplaces: 1
- Fireplace features: Family Room, Wood Burning
Interior area
- Total structure area: 2,558
- Total interior livable area: 2,558 sqft
- Finished area above ground: 2,558
- Finished area below ground: 0
Property
Parking
- Total spaces: 2
- Parking features: Multiple, Garage Door Opener, Concrete
- Garage spaces: 2
- Has uncovered spaces: Yes
Features
- Levels: One and One Half
- Stories: 1
- Patio & porch: Deck, Porch Covered
- Pool features: In Ground
- Fencing: Vinyl
Lot
- Size: 0.79 Acres
- Features: Cul-De-Sac, Many Trees, 0-2.9999, City/Town/Suburb
Details
- Parcel number: 021112278001.000075
- Other equipment: Pool Equipment
Construction
Type & style
- Home type: SingleFamily
- Architectural style: Traditional
- Property subtype: Single Family Residence
Materials
- Aluminum Siding, Brick
- Foundation: Slab
- Roof: Asphalt,Shingle
Condition
- New construction: No
- Year built: 1973
Utilities & green energy
- Sewer: City
- Water: City
Community & neighborhood
Location
- Region: Fort Wayne
- Subdivision: Inverness Hills
HOA & financial
HOA
- Has HOA: Yes
- HOA fee: $25 annually
Price history
| Date | Event | Price |
|---|---|---|
| 7/3/2023 | Sold | $210,000 |
Source: | ||
| 6/9/2023 | Pending sale | $210,000 |
Source: | ||
Public tax history
| Year | Property taxes | Tax assessment |
|---|---|---|
| 2024 | $2,253 +2.7% | $216,000 +1.9% |
| 2023 | $2,193 +11.4% | $212,000 +5.9% |
| 2022 | $1,970 +0.8% | $200,200 +8.6% |
Find assessor info on the county website
Neighborhood: Inverness Hills
Nearby schools
GreatSchools rating
- 5/10Whispering Meadow Elementary SchoolGrades: PK-5Distance: 1.4 mi
- 6/10Woodside Middle SchoolGrades: 6-8Distance: 4.2 mi
- 10/10Homestead Senior High SchoolGrades: 9-12Distance: 3.4 mi
Schools provided by the listing agent
- Elementary: Whispering Meadows
- Middle: Summit
- High: Homestead
- District: MSD of Southwest Allen Cnty
Source: IRMLS. This data may not be complete. We recommend contacting the local school district to confirm school assignments for this home.
Get pre-qualified for a loan
At Zillow Home Loans, we can pre-qualify you in as little as 5 minutes with no impact to your credit score.An equal housing lender. NMLS #10287.
Sell with ease on Zillow
Get a Zillow Showcase℠ listing at no additional cost and you could sell for —faster.
$298,300
2% more+$5,966
With Zillow Showcase(estimated)$304,266
