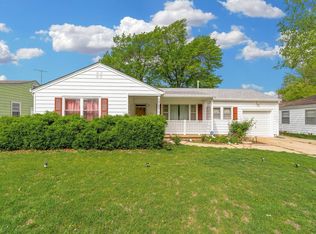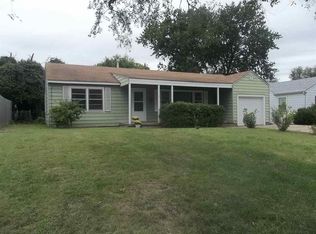Sold
Price Unknown
1701 Drollinger St, Wichita, KS 67218
4beds
1,374sqft
Single Family Onsite Built
Built in 1951
8,712 Square Feet Lot
$152,900 Zestimate®
$--/sqft
$1,375 Estimated rent
Home value
$152,900
$133,000 - $171,000
$1,375/mo
Zestimate® history
Loading...
Owner options
Explore your selling options
What's special
BEST AND FINAL OFFER DUE SATURDAY 4/20 BY 2PM. Who is ready for pool season?! This incredible 4 bedroom and 4 garage home with inground pool is ready going to make someone a very happy homeowner!! Rare opportunity to have a shop, pool and house for under $200K!! Upgrades galore including Tankless gas water heater, sprinkler system, security system, covered patio, brand new carpeting, pex water lines, Quartz countertops in the kitchen and all appliances including fridge, washer and dryer remain!! Split floor plan gives a little privacy to the primary bedroom. Fun 17x7 loft in one of the bedrooms. Now onto the detached 25x36 garage with 12 Ft sidewalls and a 10 ft garage door...perfect for storing everything including a RV. (Car lift is excluded). This shop is a car enthusiast or handyman's dream with two 220 outlets, separate electrical panel, heat and air, gas line, plenty of outlets and a pull down ladder for even additional storage as the roof has a 10/12 pitch. This property is a well cared for GEM and will not last.
Zillow last checked: 8 hours ago
Listing updated: May 22, 2024 at 08:05pm
Listed by:
Debi Strange CELL:316-806-4860,
Berkshire Hathaway PenFed Realty
Source: SCKMLS,MLS#: 637872
Facts & features
Interior
Bedrooms & bathrooms
- Bedrooms: 4
- Bathrooms: 2
- Full bathrooms: 2
Primary bedroom
- Description: Carpet
- Level: Main
- Area: 120
- Dimensions: 10x12
Bedroom
- Description: Carpet
- Level: Main
- Area: 140
- Dimensions: 10x14
Bedroom
- Description: Carpet
- Level: Main
- Area: 100
- Dimensions: 10x10
Bedroom
- Description: Carpet
- Level: Main
- Area: 100
- Dimensions: 10x10
Family room
- Description: Wood
- Level: Main
- Area: 273
- Dimensions: 13x21
Kitchen
- Description: Wood Laminate
- Level: Main
- Area: 112
- Dimensions: 8x14
Living room
- Description: Carpet
- Level: Main
- Area: 288
- Dimensions: 12x24
Heating
- Forced Air, Natural Gas
Cooling
- Central Air, Electric
Appliances
- Included: Dishwasher, Disposal, Microwave, Refrigerator, Range, Washer, Dryer
- Laundry: Main Level, 220 equipment
Features
- Ceiling Fan(s), Wired for Surround Sound
- Flooring: Hardwood, Laminate
- Windows: Window Coverings-All, Storm Window(s)
- Basement: None
- Has fireplace: No
Interior area
- Total interior livable area: 1,374 sqft
- Finished area above ground: 1,374
- Finished area below ground: 0
Property
Parking
- Total spaces: 4
- Parking features: RV Access/Parking, Attached, Detached, Garage Door Opener, Oversized
- Garage spaces: 4
Features
- Levels: One
- Stories: 1
- Patio & porch: Covered
- Exterior features: Guttering - ALL, Sprinkler System, Other
- Has private pool: Yes
- Pool features: In Ground, Outdoor Pool
- Fencing: Wood
Lot
- Size: 8,712 sqft
- Features: Corner Lot, Standard
Details
- Parcel number: 1273601208001.00
Construction
Type & style
- Home type: SingleFamily
- Architectural style: Ranch
- Property subtype: Single Family Onsite Built
Materials
- Vinyl/Aluminum
- Foundation: None, Crawl Space
- Roof: Composition
Condition
- Year built: 1951
Utilities & green energy
- Gas: Natural Gas Available
- Utilities for property: Sewer Available, Natural Gas Available, Public
Community & neighborhood
Security
- Security features: Security Lights, Security System
Location
- Region: Wichita
- Subdivision: GREENDALE
HOA & financial
HOA
- Has HOA: No
Other
Other facts
- Ownership: Individual
- Road surface type: Paved
Price history
Price history is unavailable.
Public tax history
Tax history is unavailable.
Neighborhood: 67218
Nearby schools
GreatSchools rating
- 4/10Allen Elementary SchoolGrades: PK-5Distance: 0.7 mi
- 4/10Curtis Middle SchoolGrades: 6-8Distance: 0.5 mi
- NAChisholm Life Skills CenterGrades: 10-12Distance: 2.2 mi
Schools provided by the listing agent
- Elementary: Allen
- Middle: Curtis
- High: Southeast
Source: SCKMLS. This data may not be complete. We recommend contacting the local school district to confirm school assignments for this home.

