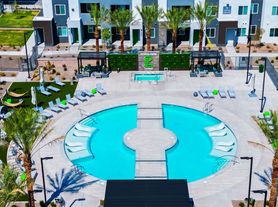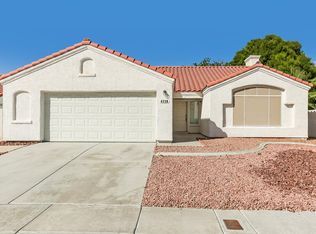Please note, our homes are available on a first-come, first-serve basis and are not reserved until the lease is signed by all applicants and security deposits are collected.
This home features Progress Smart Home - Progress Residential's smart home app, which allows you to control the home securely from any of your devices.
Rent this home by October 31, 2025 and receive $500.
Want to tour on your own? Click the "Self Tour" button on this home's RentProgress.
Interested in this home? You clearly have exceptional taste. Like all our homes, this one features: a great location in a desirable neighborhood, a comfortable layout with good-sized bedrooms and bathrooms, a great kitchen with plenty of counter and cabinet space, many updated and upgraded features, central HVAC and programmable thermostat, garage and a spacious yard, and it's pet friendly.
At Progress Residential we're here to serve you and make your time in the home as convenient as possible. We offer: a safe and secure online portal where you can place maintenance requests and pay online, multiple payment options, 24/7 Emergency maintenance response team available even on weekends, and well-maintained homes with regular preventative maintenance.
House for rent
$1,969/mo
1701 Desert Path Ave, North Las Vegas, NV 89032
3beds
1,762sqft
This listing now includes required monthly fees in the total price. Learn more
Single family residence
Available now
Cats, small dogs OK
-- A/C
None laundry
-- Parking
-- Heating
What's special
Spacious yardUpdated and upgraded features
- 48 days |
- -- |
- -- |
Travel times
Facts & features
Interior
Bedrooms & bathrooms
- Bedrooms: 3
- Bathrooms: 3
- Full bathrooms: 2
- 1/2 bathrooms: 1
Appliances
- Laundry: Contact manager
Interior area
- Total interior livable area: 1,762 sqft
Video & virtual tour
Property
Parking
- Details: Contact manager
Features
- Exterior features: Smart Home
Details
- Parcel number: 13904314029
Construction
Type & style
- Home type: SingleFamily
- Property subtype: Single Family Residence
Community & HOA
Location
- Region: North Las Vegas
Financial & listing details
- Lease term: Contact For Details
Price history
| Date | Event | Price |
|---|---|---|
| 10/18/2025 | Price change | $1,970+3.1%$1/sqft |
Source: Zillow Rentals | ||
| 10/15/2025 | Price change | $1,910-0.3%$1/sqft |
Source: Zillow Rentals | ||
| 10/11/2025 | Price change | $1,915-3.8%$1/sqft |
Source: Zillow Rentals | ||
| 10/7/2025 | Price change | $1,990-5.9%$1/sqft |
Source: Zillow Rentals | ||
| 10/1/2025 | Price change | $2,115+1%$1/sqft |
Source: Zillow Rentals | ||

