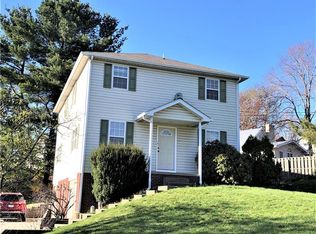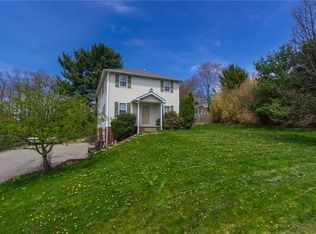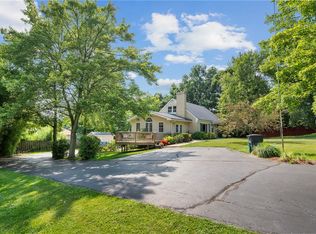Sold for $227,000
$227,000
1701 Darlington Rd, Beaver Falls, PA 15010
3beds
--sqft
Single Family Residence
Built in 1922
0.37 Acres Lot
$254,500 Zestimate®
$--/sqft
$1,534 Estimated rent
Home value
$254,500
$239,000 - $270,000
$1,534/mo
Zestimate® history
Loading...
Owner options
Explore your selling options
What's special
Welcome home! Incredibly well kept home in Patterson Twp with a flexible floorplan that could be 3 or 4 bedrooms with a 1st floor den. You are going to love the custom features throughout from the tray ceiling in the dining room to the french doors and the vaulted ceiling in the owners suite! An oversized driveway welcomes guests and leads to your garage. Take the winding sidewalk to the front door that opens to a light & bright living room. Luxury vinyl plank flows thru the living & dining rooms. The chef in the family will appreciate the incredible staggered white cabinet kitchen with HD counters & stainless appliances. Custom barn door from living room opens to a flexible den or bedroom. Down the hall find a full bath and additional bedroom. The luxurious owners suite includes a walk-in and full bath with double bowl vanity. Additional 2nd floor room is currently used as a game/media room, could be great 4th bedroom. Don’t miss the deck overlooking the backyard and sport court.
Zillow last checked: 8 hours ago
Listing updated: August 24, 2023 at 11:31am
Listed by:
Georgie Smigel 724-776-2963,
COLDWELL BANKER REALTY
Bought with:
Rachel Novalesi
RE/MAX REAL ESTATE SOLUTIONS
Source: WPMLS,MLS#: 1614207 Originating MLS: West Penn Multi-List
Originating MLS: West Penn Multi-List
Facts & features
Interior
Bedrooms & bathrooms
- Bedrooms: 3
- Bathrooms: 2
- Full bathrooms: 2
Primary bedroom
- Level: Upper
- Dimensions: 13x11
Bedroom 2
- Level: Upper
- Dimensions: 23x10
Bedroom 3
- Level: Main
- Dimensions: 13x10
Bedroom 4
- Level: Main
- Dimensions: poss
Bonus room
- Level: Upper
- Dimensions: 8x8
Den
- Level: Main
- Dimensions: 11x10
Dining room
- Level: Main
- Dimensions: 12x11
Kitchen
- Level: Main
- Dimensions: 11x8
Living room
- Level: Main
- Dimensions: 19x12
Heating
- Gas, Hot Water
Cooling
- Wall Unit(s)
Appliances
- Included: Some Gas Appliances, Dryer, Microwave, Refrigerator, Stove, Washer
Features
- Window Treatments
- Flooring: Carpet, Ceramic Tile, Vinyl
- Windows: Multi Pane, Window Treatments
- Basement: Partially Finished,Walk-Out Access
Property
Parking
- Total spaces: 1
- Parking features: Detached, Garage
- Has garage: Yes
Features
- Levels: Two
- Stories: 2
Lot
- Size: 0.37 Acres
- Dimensions: 164 x 78 x 83 x 86 x 108
Details
- Parcel number: 720010102001
Construction
Type & style
- Home type: SingleFamily
- Architectural style: Colonial,Two Story
- Property subtype: Single Family Residence
Materials
- Vinyl Siding
- Roof: Asphalt
Condition
- Resale
- Year built: 1922
Utilities & green energy
- Sewer: Public Sewer
- Water: Public
Community & neighborhood
Location
- Region: Beaver Falls
Price history
| Date | Event | Price |
|---|---|---|
| 8/24/2023 | Sold | $227,000-3.4% |
Source: | ||
| 8/2/2023 | Contingent | $235,000 |
Source: | ||
| 7/29/2023 | Listed for sale | $235,000 |
Source: | ||
| 7/17/2023 | Contingent | $235,000 |
Source: | ||
| 7/11/2023 | Listed for sale | $235,000+41.8% |
Source: | ||
Public tax history
| Year | Property taxes | Tax assessment |
|---|---|---|
| 2023 | $2,990 | $26,400 |
| 2022 | $2,990 +0.9% | $26,400 |
| 2021 | $2,963 +1.8% | $26,400 |
Find assessor info on the county website
Neighborhood: 15010
Nearby schools
GreatSchools rating
- NAPatterson Primary SchoolGrades: K-2Distance: 0.7 mi
- 5/10Highland Middle SchoolGrades: 5-8Distance: 1.7 mi
- 7/10Blackhawk High SchoolGrades: 9-12Distance: 3.4 mi
Schools provided by the listing agent
- District: Blackhawk
Source: WPMLS. This data may not be complete. We recommend contacting the local school district to confirm school assignments for this home.

Get pre-qualified for a loan
At Zillow Home Loans, we can pre-qualify you in as little as 5 minutes with no impact to your credit score.An equal housing lender. NMLS #10287.


