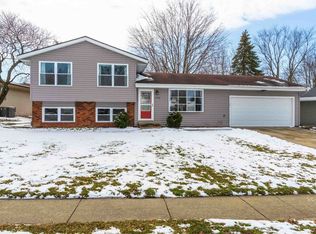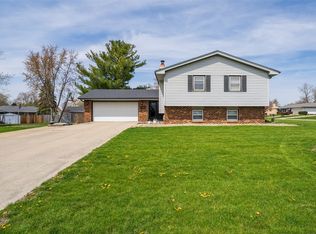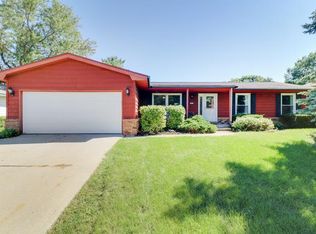Closed
$295,000
1701 Cook Dr, Normal, IL 61761
4beds
3,810sqft
Single Family Residence
Built in 1977
0.28 Acres Lot
$326,300 Zestimate®
$77/sqft
$2,680 Estimated rent
Home value
$326,300
$310,000 - $343,000
$2,680/mo
Zestimate® history
Loading...
Owner options
Explore your selling options
What's special
Immaculate Ranch Home in North Normal. Large Corner Lot lined with wrought Iron fencing. So many quality upgrades within! Nice Sunroom Addition with Gas Fireplace. Kitchen with all nice SS appliances, solid surface countertops and nice Pantry. Primary Bedroom with Walk-In shower and Two Closets. Updated Bathrooms, showers are solid surface and easy to clean. Large Finished Basement includes Bedroom with Egress, Nice Closet and Full Bath (Walk-In Shower, New Vanity), Huge Family Room with fireplace, Flex Room/Craft Room, Basement Bar with Cabinetry, Sink, Refrigerator. Stunning backyard is fully fenced, Paver Patio, Paver Fire-Pit, Fountain, Deck off of Sun porch with pergola. Gorgeous professional landscaping, beautiful trees, buried downspouts. Oversized garage. Paver walk way to the front door. Brand New Furnace (23), Roof and Anderson windows are less than 10 years old. Solid Oak doors throughout. Nice Washer & Dryer. All appliances stay. Quality materials and very well cared for! Convenient Location close to shopping, schools, parks, RIVIAN, ISU, STATE FARM. UNIT 5 Schools.
Zillow last checked: 8 hours ago
Listing updated: June 16, 2023 at 01:03am
Listing courtesy of:
Josephine Hundman 309-826-3060,
Coldwell Banker Real Estate Group
Bought with:
Janel Harrison
Coldwell Banker Real Estate Group
Source: MRED as distributed by MLS GRID,MLS#: 11786056
Facts & features
Interior
Bedrooms & bathrooms
- Bedrooms: 4
- Bathrooms: 3
- Full bathrooms: 3
Primary bedroom
- Features: Bathroom (Full)
- Level: Main
- Area: 192 Square Feet
- Dimensions: 16X12
Bedroom 2
- Level: Main
- Area: 120 Square Feet
- Dimensions: 12X10
Bedroom 3
- Level: Main
- Area: 132 Square Feet
- Dimensions: 12X11
Bedroom 4
- Level: Basement
- Area: 168 Square Feet
- Dimensions: 12X14
Dining room
- Features: Flooring (Carpet)
- Level: Main
- Area: 143 Square Feet
- Dimensions: 13X11
Family room
- Features: Flooring (Carpet)
- Level: Main
- Area: 280 Square Feet
- Dimensions: 20X14
Other
- Level: Main
- Area: 288 Square Feet
- Dimensions: 16X18
Kitchen
- Features: Kitchen (Pantry-Closet), Flooring (Ceramic Tile)
- Level: Main
- Area: 168 Square Feet
- Dimensions: 14X12
Laundry
- Features: Flooring (Vinyl)
- Level: Main
- Area: 260 Square Feet
- Dimensions: 26X10
Heating
- Natural Gas
Cooling
- Central Air
Appliances
- Included: Range, Microwave, Dishwasher, Refrigerator, Washer, Dryer, Disposal
- Laundry: In Unit
Features
- Bookcases
- Basement: Finished,Full
- Number of fireplaces: 2
- Fireplace features: Gas Log, Basement, Other
Interior area
- Total structure area: 3,810
- Total interior livable area: 3,810 sqft
- Finished area below ground: 1,470
Property
Parking
- Total spaces: 2
- Parking features: Garage Door Opener, On Site, Garage Owned, Attached, Garage
- Attached garage spaces: 2
- Has uncovered spaces: Yes
Accessibility
- Accessibility features: No Disability Access
Features
- Stories: 1
Lot
- Size: 0.28 Acres
- Dimensions: 100X120
- Features: Corner Lot
Details
- Parcel number: 1429104009
- Special conditions: None
Construction
Type & style
- Home type: SingleFamily
- Architectural style: Ranch
- Property subtype: Single Family Residence
Materials
- Vinyl Siding, Brick
Condition
- New construction: No
- Year built: 1977
Utilities & green energy
- Sewer: Public Sewer
- Water: Public
Community & neighborhood
Location
- Region: Normal
- Subdivision: University Park
Other
Other facts
- Listing terms: Conventional
- Ownership: Fee Simple
Price history
| Date | Event | Price |
|---|---|---|
| 6/13/2023 | Sold | $295,000-1.6%$77/sqft |
Source: | ||
| 6/10/2023 | Contingent | -- |
Source: | ||
| 5/23/2023 | Pending sale | $299,900$79/sqft |
Source: | ||
| 5/22/2023 | Contingent | $299,900$79/sqft |
Source: | ||
| 5/18/2023 | Listed for sale | $299,900$79/sqft |
Source: | ||
Public tax history
| Year | Property taxes | Tax assessment |
|---|---|---|
| 2024 | $6,751 +6.8% | $89,142 +11.7% |
| 2023 | $6,318 +6.4% | $79,819 +10.7% |
| 2022 | $5,939 +4.1% | $72,111 +6% |
Find assessor info on the county website
Neighborhood: 61761
Nearby schools
GreatSchools rating
- 3/10Parkside Elementary SchoolGrades: PK-5Distance: 0.5 mi
- 3/10Parkside Jr High SchoolGrades: 6-8Distance: 0.3 mi
- 7/10Normal Community West High SchoolGrades: 9-12Distance: 0.8 mi
Schools provided by the listing agent
- Elementary: Parkside Elementary
- Middle: Parkside Elementary
- High: Normal Community West High Schoo
- District: 5
Source: MRED as distributed by MLS GRID. This data may not be complete. We recommend contacting the local school district to confirm school assignments for this home.

Get pre-qualified for a loan
At Zillow Home Loans, we can pre-qualify you in as little as 5 minutes with no impact to your credit score.An equal housing lender. NMLS #10287.


