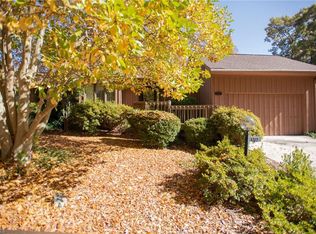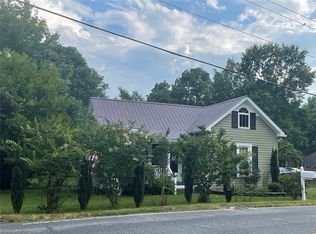Sold for $406,500 on 05/20/24
$406,500
1701 Chestnut Glen Way, High Point, NC 27262
3beds
1,853sqft
Stick/Site Built, Residential, Single Family Residence
Built in 1990
0.19 Acres Lot
$414,400 Zestimate®
$--/sqft
$1,827 Estimated rent
Home value
$414,400
$381,000 - $452,000
$1,827/mo
Zestimate® history
Loading...
Owner options
Explore your selling options
What's special
(Open House For Saturday and Sunday Has been Canceled)! Charming cottage-style residence boasting 3 bedrooms and 2.5 baths. This home exudes a quaint and vintage ambiance. Enjoy your private oasis in the backyard with multiple patio areas. The primary bedroom is generously sized, complete with a luxurious en-suite showcasing a separate shower, jetted tub, and an expansive walk-in closet. The majority of the home has been renovated, and the kitchen is equipped with Smart appliances. What's not to adore about this place!
Zillow last checked: 8 hours ago
Listing updated: May 22, 2024 at 03:51am
Listed by:
Pam Welborn 704-774-9262,
Keller Williams Realty
Bought with:
Mary Powell DeLille, 160323
DeLille HOME
Source: Triad MLS,MLS#: 1139164 Originating MLS: High Point
Originating MLS: High Point
Facts & features
Interior
Bedrooms & bathrooms
- Bedrooms: 3
- Bathrooms: 3
- Full bathrooms: 2
- 1/2 bathrooms: 1
- Main level bathrooms: 2
Primary bedroom
- Level: Main
- Dimensions: 14.67 x 14.42
Bedroom 2
- Level: Main
- Dimensions: 15 x 11.67
Bedroom 3
- Level: Main
- Dimensions: 16.33 x 10.33
Dining room
- Level: Main
- Dimensions: 15.67 x 8.25
Kitchen
- Level: Main
- Dimensions: 17.58 x 10.08
Living room
- Level: Main
- Dimensions: 16.67 x 15.67
Heating
- Heat Pump, Electric
Cooling
- Central Air
Appliances
- Included: Dishwasher, Gas Cooktop, Range Hood, Electric Water Heater
- Laundry: Dryer Connection
Features
- Flooring: Vinyl
- Has basement: No
- Has fireplace: No
Interior area
- Total structure area: 1,853
- Total interior livable area: 1,853 sqft
- Finished area above ground: 1,853
Property
Parking
- Total spaces: 2
- Parking features: Garage, Attached, Garage Faces Front
- Attached garage spaces: 2
Features
- Levels: One
- Stories: 1
- Pool features: None
- Fencing: Fenced
Lot
- Size: 0.19 Acres
Details
- Parcel number: 0185468
- Zoning: R5
- Special conditions: Owner Sale
Construction
Type & style
- Home type: SingleFamily
- Property subtype: Stick/Site Built, Residential, Single Family Residence
Materials
- Brick, Wood Siding
- Foundation: Slab
Condition
- Year built: 1990
Utilities & green energy
- Sewer: Public Sewer
- Water: Public
Community & neighborhood
Location
- Region: High Point
- Subdivision: Chestnut Glen
HOA & financial
HOA
- Has HOA: Yes
- HOA fee: $80 monthly
Other
Other facts
- Listing agreement: Exclusive Right To Sell
Price history
| Date | Event | Price |
|---|---|---|
| 5/20/2024 | Sold | $406,500+7% |
Source: | ||
| 4/19/2024 | Pending sale | $380,000 |
Source: | ||
| 4/13/2024 | Listed for sale | $380,000+112.3% |
Source: | ||
| 10/1/2018 | Sold | $179,000-3.2% |
Source: | ||
| 8/29/2018 | Pending sale | $185,000$100/sqft |
Source: Allen Tate, REALTORS #897546 | ||
Public tax history
| Year | Property taxes | Tax assessment |
|---|---|---|
| 2025 | $3,077 | $223,300 |
| 2024 | $3,077 +2.2% | $223,300 |
| 2023 | $3,010 | $223,300 |
Find assessor info on the county website
Neighborhood: 27262
Nearby schools
GreatSchools rating
- 6/10Northwood Elementary SchoolGrades: PK-5Distance: 1.7 mi
- 7/10Ferndale Middle SchoolGrades: 6-8Distance: 1.1 mi
- 5/10High Point Central High SchoolGrades: 9-12Distance: 1 mi
Get a cash offer in 3 minutes
Find out how much your home could sell for in as little as 3 minutes with a no-obligation cash offer.
Estimated market value
$414,400
Get a cash offer in 3 minutes
Find out how much your home could sell for in as little as 3 minutes with a no-obligation cash offer.
Estimated market value
$414,400

