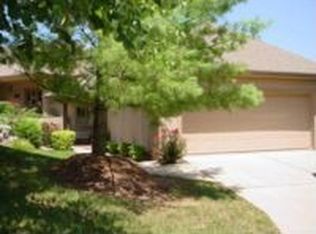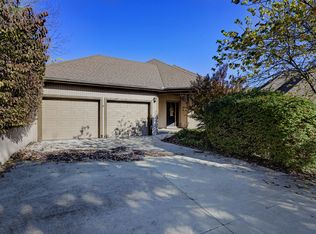Closed
Price Unknown
1701 Cedar Ridge Way, Branson West, MO 65737
3beds
2,953sqft
Condominium
Built in 1995
-- sqft lot
$380,200 Zestimate®
$--/sqft
$2,454 Estimated rent
Home value
$380,200
Estimated sales range
Not available
$2,454/mo
Zestimate® history
Loading...
Owner options
Explore your selling options
What's special
Luxurious Corner-Lot Townhome in Premier StoneBridge VillageNestled in one of Branson West's most prestigious gated communities, this exquisite corner-lot townhome in StoneBridge Village offers the perfect blend of elegance, comfort, and convenience. With a brand-new roof (2024) and fresh interior and exterior paint (August 2024), this stunning home is move-in ready and meticulously maintained.Step inside and discover multiple living areas designed for relaxation and entertaining. The expanded sunroom, featuring a breathtaking wall of windows, invites you to take in the scenic beauty of the Ozarks. Cozy up by the fireplaces on cool evenings after a round of golf, creating the perfect ambiance for unwinding.The lower-level great room is a true showpiece, boasting a grand stone fireplace with a cedar mantle, built-in bookcases, custom cabinetry, and a built-in gun case. Whether you use it as a library, hobby room, or entertainment space, this room is designed to impress.The main level showcases gleaming hardwood floors and a beautifully appointed kitchen with ample cabinetry and a welcoming kitchen bar, perfect for casual dining. The long, flat driveway provides plenty of parking, making hosting guests a breeze.Living in StoneBridge Village means enjoying world-class amenities, including golf, tennis, pickleball, three pools, a fitness center, walking trails, and a vibrant social scene with events, a clubhouse, and a restaurant. Plus, with the property owners association fee of just $165/month and landscaping maintenance for $190/month, you'll never have to worry about lawn care--the pristine grounds are maintained for you.Experience the luxury, lifestyle, and breathtaking beauty of this premier community. Don't miss your chance to call this extraordinary townhome your own!
Zillow last checked: 8 hours ago
Listing updated: August 22, 2025 at 09:34am
Listed by:
Carolyn S. Mayhew 417-319-6955,
Mayhew Realty Group LLC
Bought with:
Douglas Lutz, 2014032417
Keller Williams
Source: SOMOMLS,MLS#: 60287911
Facts & features
Interior
Bedrooms & bathrooms
- Bedrooms: 3
- Bathrooms: 3
- Full bathrooms: 3
Heating
- Heat Pump, Central, Electric
Cooling
- Central Air, Heat Pump
Appliances
- Included: Dishwasher, Free-Standing Electric Oven, Microwave, Refrigerator
- Laundry: Main Level, W/D Hookup
Features
- High Speed Internet, Marble Counters, Vaulted Ceiling(s), Tray Ceiling(s), Walk-In Closet(s), Walk-in Shower
- Flooring: Carpet, Hardwood
- Windows: Double Pane Windows
- Basement: Finished,Partial
- Has fireplace: Yes
- Fireplace features: Living Room, Basement
Interior area
- Total structure area: 2,953
- Total interior livable area: 2,953 sqft
- Finished area above ground: 1,724
- Finished area below ground: 1,229
Property
Parking
- Total spaces: 2
- Parking features: Driveway
- Attached garage spaces: 2
- Has uncovered spaces: Yes
Accessibility
- Accessibility features: Grip-Accessible Features
Features
- Levels: Two
- Stories: 2
- Patio & porch: Patio, Deck, Rear Porch, Front Porch
Details
- Parcel number: 125.016003006011.000
Construction
Type & style
- Home type: Condo
- Architectural style: Ranch
- Property subtype: Condominium
Materials
- Wood Siding
- Foundation: Poured Concrete
- Roof: Composition
Condition
- Year built: 1995
Utilities & green energy
- Sewer: Public Sewer
- Water: Public
Community & neighborhood
Security
- Security features: Smoke Detector(s)
Location
- Region: Branson West
- Subdivision: Stonebridge Village
HOA & financial
HOA
- HOA fee: $165 monthly
- Services included: Play Area, Basketball Court, Walking Trails, Exercise Room, Clubhouse, Tennis Court(s), Pool, Security, Maintenance Grounds, Gated Entry, Common Area Maintenance
Other
Other facts
- Listing terms: Cash,VA Loan,FHA,Conventional
- Road surface type: Asphalt
Price history
| Date | Event | Price |
|---|---|---|
| 8/22/2025 | Sold | -- |
Source: | ||
| 7/30/2025 | Pending sale | $424,750$144/sqft |
Source: | ||
| 4/21/2025 | Price change | $424,750-5.1%$144/sqft |
Source: | ||
| 2/27/2025 | Listed for sale | $447,500$152/sqft |
Source: | ||
Public tax history
| Year | Property taxes | Tax assessment |
|---|---|---|
| 2024 | $2,254 +0.1% | $46,020 |
| 2023 | $2,251 +0.6% | $46,020 +31.8% |
| 2022 | $2,239 | $34,920 |
Find assessor info on the county website
Neighborhood: 65737
Nearby schools
GreatSchools rating
- NAReeds Spring Primary SchoolGrades: PK-1Distance: 4.1 mi
- 3/10Reeds Spring Middle SchoolGrades: 7-8Distance: 3.9 mi
- 5/10Reeds Spring High SchoolGrades: 9-12Distance: 3.7 mi
Schools provided by the listing agent
- Elementary: Reeds Spring
- Middle: Reeds Spring
- High: Reeds Spring
Source: SOMOMLS. This data may not be complete. We recommend contacting the local school district to confirm school assignments for this home.


