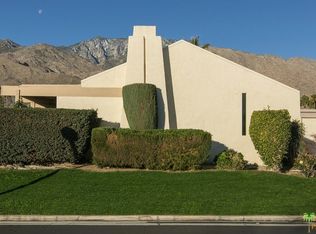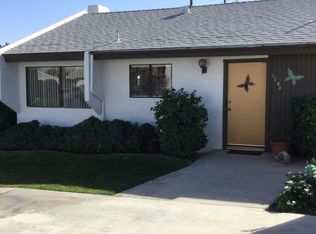Rarely available end unit in this highly desirable community, nestled in the heart of South Palm Springs. This light, bright, spacious home was renovated in 2018 with all new floors, recessed lighting, new counter tops, all new paint, and more. Located equidistant from the sparkling pool and tennis courts, this unit is one of the only units with a view of the mountains AND the community fountain -- and no neighboring patios directly across from it. There is private garage and all appliances are included (washer/dryer in the unit).The complex boasts meandering, manicured gardens and greenbelts and even a large, private dog park. Walking distance to shopping, dining and transportation, it just doesn't get any better than this!
This property is off market, which means it's not currently listed for sale or rent on Zillow. This may be different from what's available on other websites or public sources.


