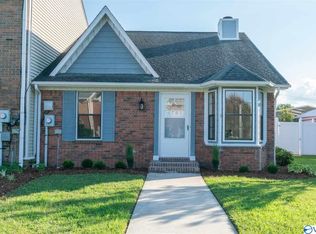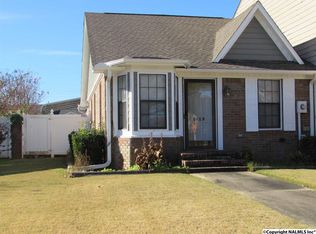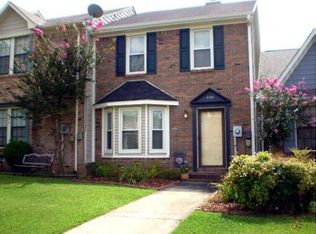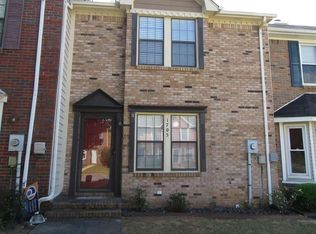FRESHLY UPDATED 2BR/2BA END UNIT TOWNHOUSE LOCATED NEAR BELTLINE, SHOPPING, AND RESTAURANTS. UPDATES TO INCLUDE, NEW PAINT, FLOORING IN KITCHEN AND BATHROOMS, COUNTER TOPS, STOVE, VENT HOOD, BACKSPLASH IN KITCHEN, STORM DOORS, TOILETS, BATHROOM VANITIES, FAUCETS, CABINET HARDWARE AND PAINT IN KITCHEN, DOORKNOBS, SOME WHITE SWITCH PLATES AND PLUGS, AND NEW LANDSCAPING. THIS ONE IS READY FOR A NEW OWNER. OUTSIDE YOU WILL FIND A REAR ENTRY 2 CAR COVERS CARPORT, VINYL FENCED IN SIDE YARD WITH PATIO AND ACCESS FROM KITCHEN. DETACHED STORAGE BUILDING.
This property is off market, which means it's not currently listed for sale or rent on Zillow. This may be different from what's available on other websites or public sources.



