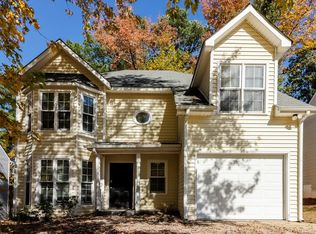Closed
$343,000
1701 Bertram Ln SW, Marietta, GA 30008
3beds
1,810sqft
Single Family Residence, Residential
Built in 1989
9,334.91 Square Feet Lot
$340,400 Zestimate®
$190/sqft
$2,277 Estimated rent
Home value
$340,400
$313,000 - $371,000
$2,277/mo
Zestimate® history
Loading...
Owner options
Explore your selling options
What's special
Elegant & Renovated Two-Story Home in Desirable Marietta 3 Bedrooms 2.5 Baths. Welcome to this stunning home nestled on a large, gated, and leveled lot in the highly sought-after area of Marietta. This elegant residence offers an open floor plan, providing a perfect blend of spaciousness and comfort. Fully renovated and freshly painted, this home exudes modern elegance. The leveled lot offers ample space for outdoor activities and potential landscaping projects. Close to shopping centers, parks, schools, and other essential services, ensuring all your needs are met within a short distance. This home is a rare find in Marietta, offering both elegance and functionality. Don’t miss the chance to make this beautiful property your own. Schedule a viewing today and experience all it has to offer!
Zillow last checked: 8 hours ago
Listing updated: August 20, 2024 at 10:58pm
Listing Provided by:
Jacinta da Silva,
Atlanta Communities 770-906-7494
Bought with:
Hector Toscano, 371747
The Realty Group
Source: FMLS GA,MLS#: 7415679
Facts & features
Interior
Bedrooms & bathrooms
- Bedrooms: 3
- Bathrooms: 3
- Full bathrooms: 2
- 1/2 bathrooms: 1
Primary bedroom
- Features: Other
- Level: Other
Bedroom
- Features: Other
Primary bathroom
- Features: Double Vanity, Separate Tub/Shower, Soaking Tub, Whirlpool Tub
Dining room
- Features: Open Concept, Separate Dining Room
Kitchen
- Features: Breakfast Bar, Cabinets Other, Cabinets White, Eat-in Kitchen, Other Surface Counters, Pantry, View to Family Room
Heating
- Central
Cooling
- Central Air
Appliances
- Included: Dishwasher, Gas Range, Gas Water Heater, Range Hood, Refrigerator
- Laundry: In Hall, Laundry Room, Upper Level
Features
- Crown Molding, Entrance Foyer, Walk-In Closet(s)
- Flooring: Ceramic Tile
- Windows: Wood Frames
- Basement: None
- Number of fireplaces: 1
- Fireplace features: Family Room
- Common walls with other units/homes: No Common Walls
Interior area
- Total structure area: 1,810
- Total interior livable area: 1,810 sqft
- Finished area above ground: 1,810
- Finished area below ground: 0
Property
Parking
- Total spaces: 4
- Parking features: Attached, Driveway, Garage
- Attached garage spaces: 1
- Has uncovered spaces: Yes
Accessibility
- Accessibility features: Accessible Entrance, Accessible Kitchen
Features
- Levels: Two
- Stories: 2
- Patio & porch: Covered, Deck
- Exterior features: Courtyard, Other, No Dock
- Pool features: None
- Has spa: Yes
- Spa features: Bath, None
- Fencing: Back Yard,Fenced,Front Yard,Privacy,Wrought Iron
- Has view: Yes
- View description: Other
- Waterfront features: None
- Body of water: None
Lot
- Size: 9,334 sqft
- Features: Corner Lot, Front Yard, Landscaped, Level
Details
- Additional structures: None
- Parcel number: 17008300620
- Other equipment: None
- Horse amenities: None
Construction
Type & style
- Home type: SingleFamily
- Architectural style: Traditional
- Property subtype: Single Family Residence, Residential
Materials
- Cement Siding
- Foundation: Slab
- Roof: Composition
Condition
- Updated/Remodeled
- New construction: No
- Year built: 1989
Utilities & green energy
- Electric: 110 Volts
- Sewer: Public Sewer
- Water: Public
- Utilities for property: Cable Available, Electricity Available, Natural Gas Available, Phone Available, Water Available
Green energy
- Energy efficient items: Appliances
- Energy generation: None
Community & neighborhood
Security
- Security features: Secured Garage/Parking, Security Gate, Security Lights
Community
- Community features: None
Location
- Region: Marietta
- Subdivision: Misty Ridge
HOA & financial
HOA
- Has HOA: No
Other
Other facts
- Road surface type: Asphalt
Price history
| Date | Event | Price |
|---|---|---|
| 8/16/2024 | Sold | $343,000+0.9%$190/sqft |
Source: | ||
| 8/12/2024 | Pending sale | $339,900$188/sqft |
Source: | ||
| 7/19/2024 | Price change | $339,900-5.6%$188/sqft |
Source: | ||
| 7/4/2024 | Listed for sale | $359,900+199.9%$199/sqft |
Source: | ||
| 6/28/2019 | Listing removed | $1,650$1/sqft |
Source: Berkshire Hathaway HomeServices Georgia Properties #8582731 | ||
Public tax history
| Year | Property taxes | Tax assessment |
|---|---|---|
| 2024 | $3,601 | $119,428 |
| 2023 | $3,601 +75.7% | $119,428 +76.9% |
| 2022 | $2,049 | $67,524 |
Find assessor info on the county website
Neighborhood: 30008
Nearby schools
GreatSchools rating
- 5/10Milford Elementary SchoolGrades: PK-5Distance: 1 mi
- 5/10Smitha Middle SchoolGrades: 6-8Distance: 2.8 mi
- 4/10Osborne High SchoolGrades: 9-12Distance: 1 mi
Schools provided by the listing agent
- Elementary: Milford
- Middle: Smitha
- High: Osborne
Source: FMLS GA. This data may not be complete. We recommend contacting the local school district to confirm school assignments for this home.
Get a cash offer in 3 minutes
Find out how much your home could sell for in as little as 3 minutes with a no-obligation cash offer.
Estimated market value
$340,400
Get a cash offer in 3 minutes
Find out how much your home could sell for in as little as 3 minutes with a no-obligation cash offer.
Estimated market value
$340,400
