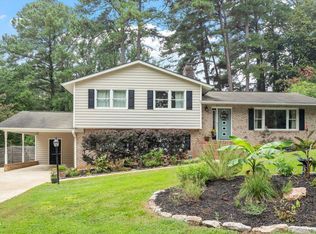Great Split Foyer floor plan with plenty of space! Master Suite is a true Retreat step outside to Master Screen Porch or can have a Secondary Bdrm with Balcony access overlooking spacious Lot! Eat-in Kitchen inc. Island w/ Bar Overhang. Separate Dining Rm for Formal Dining & Holidays. Living Rm on main level. Lower level features two bedrms, family room, rec room w Bar! New roof in 2015. Attention all Owners of Boats. This home you can drive in on side and out through back of home. Location is Great!
This property is off market, which means it's not currently listed for sale or rent on Zillow. This may be different from what's available on other websites or public sources.
