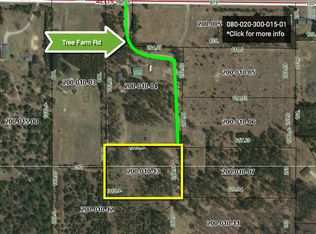Unique home and shop on 5.97 acres, less than 5 miles to Gaylord. Quality built 3 bedroom 2 bath home with sun porch & a walk-out basement AND a 48x50 Ft pole barn w/ half bath, 200 amp electric, & an insulated shop: 21'3'' x 27'5'' with 11' ceiling. A 10'6'' x 12'6'' 2 story garden shed. This property is set up for outdoor living and enjoyment. If you like to live and play outdoors call today for a look at a very unique northern Michigan property.
This property is off market, which means it's not currently listed for sale or rent on Zillow. This may be different from what's available on other websites or public sources.

