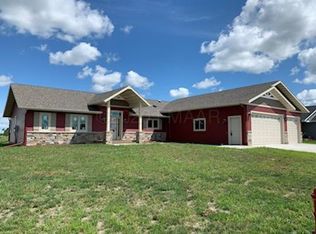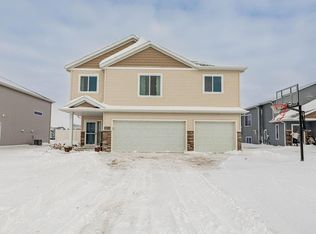Move in ready :). Check out this large bi-level. It features over 2,500 sq.ft., 3 stall garage, beautiful ceiling details, custom alder cabinets and much much more! Finished basement with a large family room, two bedrooms makes this home appealing to any family. Owner/Agent. 2 year property tax rebate!
This property is off market, which means it's not currently listed for sale or rent on Zillow. This may be different from what's available on other websites or public sources.


