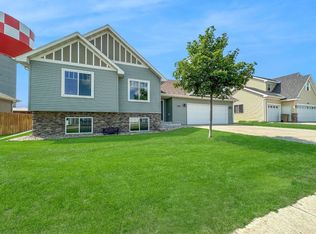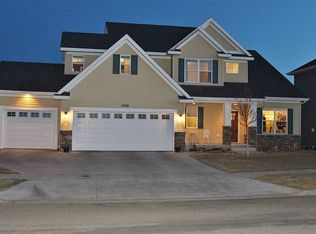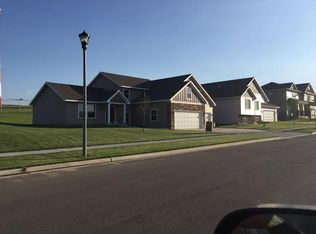Sold on 05/20/25
Price Unknown
1701 26th Ave NW, Minot, ND 58703
4beds
4baths
3,736sqft
Single Family Residence
Built in 2012
10,018.8 Square Feet Lot
$544,400 Zestimate®
$--/sqft
$2,902 Estimated rent
Home value
$544,400
Estimated sales range
Not available
$2,902/mo
Zestimate® history
Loading...
Owner options
Explore your selling options
What's special
Welcome to this beautiful family home located in one of Minot's premier northwest neighborhoods. Just minutes from Marketplace Foods, scenic walking and jogging paths, and the new Minot North High School, this home offers both convenience and a great location. Inside, you'll be impressed by the spacious layout and modern finishes throughout. With over 3,700 finished square feet, there's plenty of room to spread out and enjoy. The heart of the home is a gorgeous kitchen featuring quartz countertops, quality cabinetry, a walk-in pantry, and a convenient half bath nearby. The mudroom adds functionality for busy family life, while large, beautiful windows bring in tons of natural light. Upstairs, the primary suite is a true retreat with a coffered tray ceiling, dual vanity, walk-in closet, and a custom tiled shower. You’ll love having the laundry room just steps away, along with a cozy loft area and three more generously sized bedrooms. The finished basement includes a full bath with a walk-in tiled shower and a mechanical/storage room to keep things organized. Step outside to a fully fenced backyard complete with awesome gazebo—perfectly set up for a hot tub, stubbed for 220v power—and in-ground sprinklers for front and backyard to keep your lawn looking its best. The 3 stall garage is large, insulated, and heated with sheetrock to make life a little easier during our North Dakota winters. This home is clean, modern, and move-in ready—everything you’ve been looking for... call an agent to set up a showing today!
Zillow last checked: 8 hours ago
Listing updated: May 24, 2025 at 08:53am
Listed by:
DREW WIERSON 701-240-7345,
Maven Real Estate,
Sarah Kropp 701-220-1360,
Maven Real Estate
Source: Minot MLS,MLS#: 250508
Facts & features
Interior
Bedrooms & bathrooms
- Bedrooms: 4
- Bathrooms: 4
- Main level bathrooms: 1
Primary bedroom
- Description: Tray Ceiling, En-suite
- Level: Upper
Bedroom 1
- Description: Walk-in Closet
- Level: Upper
Bedroom 2
- Description: Walk-in Closet
- Level: Upper
Bedroom 3
- Description: Walk-in Closet
- Level: Upper
Dining room
- Description: Access To Back Yard
- Level: Main
Family room
- Description: Huge
- Level: Basement
Kitchen
- Description: Island, 2 Pantries
- Level: Main
Living room
- Description: Carpet
- Level: Main
Heating
- Forced Air, Natural Gas
Cooling
- Central Air
Appliances
- Included: Microwave, Dishwasher, Disposal, Refrigerator, Range/Oven, Gas Cooktop
- Laundry: Upper Level
Features
- Flooring: Carpet, Laminate, Tile
- Basement: Daylight,Finished,Full
- Number of fireplaces: 1
- Fireplace features: Gas, Living Room, Main
Interior area
- Total structure area: 3,736
- Total interior livable area: 3,736 sqft
- Finished area above ground: 2,618
Property
Parking
- Total spaces: 3
- Parking features: Attached, Garage: Heated, Insulated, Lights, Opener, Sheet Rock, Work Shop, Driveway: Concrete
- Attached garage spaces: 3
- Has uncovered spaces: Yes
Features
- Levels: Two
- Stories: 2
- Patio & porch: Patio, Porch
- Exterior features: Sprinkler
- Fencing: Fenced
Lot
- Size: 10,018 sqft
Details
- Additional structures: Shed(s)
- Parcel number: MI10.C75.030.0090
- Zoning: R1
Construction
Type & style
- Home type: SingleFamily
- Property subtype: Single Family Residence
Materials
- Foundation: Concrete Perimeter
- Roof: Asphalt
Condition
- New construction: No
- Year built: 2012
Utilities & green energy
- Sewer: City
- Water: City
- Utilities for property: Cable Connected
Community & neighborhood
Location
- Region: Minot
Price history
| Date | Event | Price |
|---|---|---|
| 5/20/2025 | Sold | -- |
Source: | ||
| 4/22/2025 | Pending sale | $537,500$144/sqft |
Source: | ||
| 4/7/2025 | Contingent | $537,500$144/sqft |
Source: | ||
| 4/5/2025 | Listed for sale | $537,500+7.5%$144/sqft |
Source: | ||
| 6/7/2022 | Sold | -- |
Source: | ||
Public tax history
| Year | Property taxes | Tax assessment |
|---|---|---|
| 2024 | $6,750 -1.6% | $462,000 +5.2% |
| 2023 | $6,858 | $439,000 +9.5% |
| 2022 | -- | $401,000 +6.9% |
Find assessor info on the county website
Neighborhood: 58703
Nearby schools
GreatSchools rating
- 7/10Longfellow Elementary SchoolGrades: PK-5Distance: 1.4 mi
- 5/10Erik Ramstad Middle SchoolGrades: 6-8Distance: 0.9 mi
- NASouris River Campus Alternative High SchoolGrades: 9-12Distance: 1.3 mi
Schools provided by the listing agent
- District: Minot #1
Source: Minot MLS. This data may not be complete. We recommend contacting the local school district to confirm school assignments for this home.


