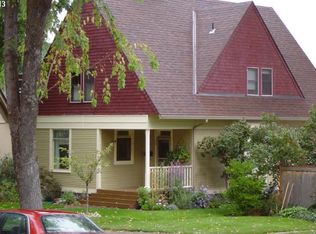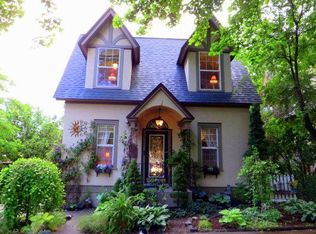Beautiful and updated dutch-colonial home on a corner lot in south La Grande. Home features hardwood floors, radiant hot water heat, woodstove, archways, remodeled kitchen and bath, so much to see! Attached carport and a covered patio in the back. Lots of shade trees and large windows for natural light. Great location close to downtown, schools, and the hospital. Historic home built by Bohnenkamp Family.
This property is off market, which means it's not currently listed for sale or rent on Zillow. This may be different from what's available on other websites or public sources.


