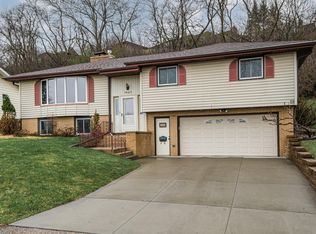Closed
$332,000
1701 10th St NE, Rochester, MN 55906
3beds
2,266sqft
Single Family Residence
Built in 1958
10,454.4 Square Feet Lot
$338,800 Zestimate®
$147/sqft
$2,190 Estimated rent
Home value
$338,800
$308,000 - $369,000
$2,190/mo
Zestimate® history
Loading...
Owner options
Explore your selling options
What's special
Welcome to this remodeled 3-bedroom, 2 bath home nestled on a quiet street in NE Rochester. As you enter, you'll be greeted by double glass French doors that allow plenty of natural light into the entryway, which is a theme that continues throughout the home. The newly finished basement features a spacious bedroom and a 3/4 bathroom with a walk-in shower. The main floor includes a primary bedroom, a second bedroom, and a full bath. Enjoy meals in the formal dining room or the cozy breakfast nook in the kitchen, which boasts newer appliances. The home also has newer flooring throughout, a new roof, a new AC/furnace, and a new garage door. Unwind in the sunroom with a charming freestanding fireplace, and look out to the backyard offering peace and privacy. The main living room offers a beautiful view of downtown Rochester. The two-car garage provides additional workspace or storage at the back. Conveniently, the bus line runs just one street over, offering easy access to downtown and other areas of the city. Located in a peaceful community, this home offers a great location with easy access to everything. Don’t miss out on this fantastic property!
Zillow last checked: 8 hours ago
Listing updated: July 01, 2025 at 10:27am
Listed by:
Arlene Schuman 507-398-5062,
Re/Max Results
Bought with:
Matt Ulland
Re/Max Results
Source: NorthstarMLS as distributed by MLS GRID,MLS#: 6682776
Facts & features
Interior
Bedrooms & bathrooms
- Bedrooms: 3
- Bathrooms: 2
- Full bathrooms: 1
- 3/4 bathrooms: 1
Bedroom 1
- Level: Main
- Area: 176 Square Feet
- Dimensions: 11x16
Bedroom 2
- Level: Main
- Area: 88 Square Feet
- Dimensions: 11x8
Bedroom 3
- Level: Lower
- Area: 180 Square Feet
- Dimensions: 15x12
Dining room
- Level: Main
- Area: 192 Square Feet
- Dimensions: 16x12
Family room
- Level: Main
- Area: 153 Square Feet
- Dimensions: 17x9
Kitchen
- Level: Main
- Area: 96 Square Feet
- Dimensions: 12x8
Laundry
- Level: Lower
- Area: 48 Square Feet
- Dimensions: 6x8
Living room
- Level: Main
- Area: 324 Square Feet
- Dimensions: 27x12
Heating
- Forced Air
Cooling
- Central Air
Appliances
- Included: Cooktop, Dishwasher, Disposal, Dryer, Exhaust Fan, Freezer, Gas Water Heater, Microwave, Refrigerator, Wall Oven, Washer, Water Softener Owned
Features
- Basement: Block,Daylight,Finished
- Number of fireplaces: 1
- Fireplace features: Free Standing, Wood Burning
Interior area
- Total structure area: 2,266
- Total interior livable area: 2,266 sqft
- Finished area above ground: 1,638
- Finished area below ground: 565
Property
Parking
- Total spaces: 2
- Parking features: Attached, Concrete, Garage Door Opener, Tuckunder Garage
- Attached garage spaces: 2
- Has uncovered spaces: Yes
- Details: Garage Dimensions (30 x 22), Garage Door Height (7), Garage Door Width (16)
Accessibility
- Accessibility features: None
Features
- Levels: Multi/Split
- Patio & porch: Patio
- Fencing: Partial,Vinyl
Lot
- Size: 10,454 sqft
- Dimensions: 70 x 150
Details
- Additional structures: Storage Shed
- Foundation area: 1348
- Parcel number: 743611014243
- Zoning description: Residential-Single Family
Construction
Type & style
- Home type: SingleFamily
- Property subtype: Single Family Residence
Materials
- Wood Siding, Frame
- Roof: Age 8 Years or Less,Asphalt
Condition
- Age of Property: 67
- New construction: No
- Year built: 1958
Utilities & green energy
- Electric: Circuit Breakers, 100 Amp Service
- Gas: Natural Gas
- Sewer: City Sewer/Connected
- Water: City Water/Connected
Community & neighborhood
Location
- Region: Rochester
- Subdivision: Miners Heights-Torrens
HOA & financial
HOA
- Has HOA: No
Other
Other facts
- Road surface type: Paved
Price history
| Date | Event | Price |
|---|---|---|
| 6/30/2025 | Sold | $332,000+0.6%$147/sqft |
Source: | ||
| 3/18/2025 | Pending sale | $330,000$146/sqft |
Source: | ||
| 3/13/2025 | Listed for sale | $330,000+35.8%$146/sqft |
Source: | ||
| 9/1/2020 | Sold | $243,000-2.8%$107/sqft |
Source: | ||
| 7/22/2020 | Pending sale | $249,900$110/sqft |
Source: RE/MAX Results - Rochester #5620584 Report a problem | ||
Public tax history
| Year | Property taxes | Tax assessment |
|---|---|---|
| 2025 | $3,968 +11.6% | $305,600 +8.4% |
| 2024 | $3,556 | $281,900 +0.1% |
| 2023 | -- | $281,500 +4.6% |
Find assessor info on the county website
Neighborhood: 55906
Nearby schools
GreatSchools rating
- 7/10Jefferson Elementary SchoolGrades: PK-5Distance: 0.5 mi
- 4/10Kellogg Middle SchoolGrades: 6-8Distance: 0.8 mi
- 8/10Century Senior High SchoolGrades: 8-12Distance: 1.4 mi
Schools provided by the listing agent
- Elementary: Jefferson
- Middle: Kellogg
- High: Century
Source: NorthstarMLS as distributed by MLS GRID. This data may not be complete. We recommend contacting the local school district to confirm school assignments for this home.
Get a cash offer in 3 minutes
Find out how much your home could sell for in as little as 3 minutes with a no-obligation cash offer.
Estimated market value$338,800
Get a cash offer in 3 minutes
Find out how much your home could sell for in as little as 3 minutes with a no-obligation cash offer.
Estimated market value
$338,800
