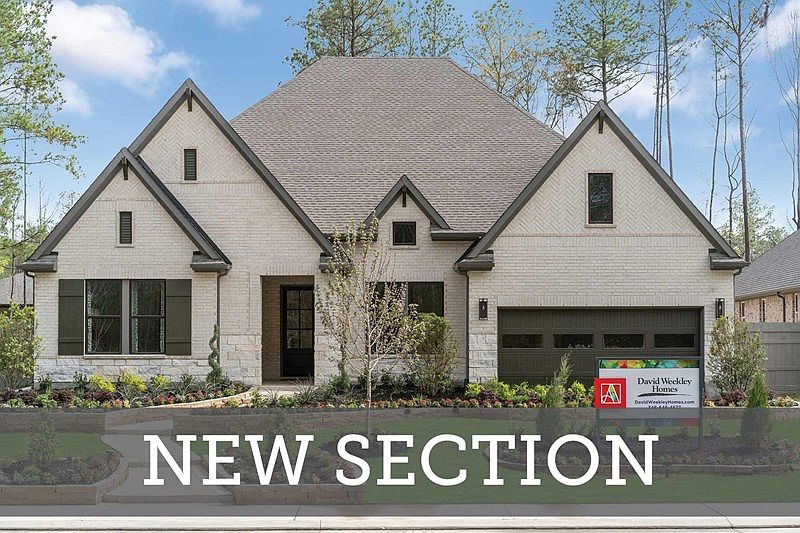This beautiful 4-bedroom, 3-bathroom home offers a perfect blend of comfort and luxury. As you enter, you are greeted by an open-concept living area with ample space for relaxation and entertaining. The chef's kitchen is a true highlight, featuring built-in appliances, a large pantry, and plenty of counter space for meal preparation. The master suite is a serene retreat, complete with a soaking tub in the ensuite bathroom, perfect for unwinding after a long day. Enjoy privacy and tranquility with no back neighbors, and take advantage of the expansive back patio, ideal for outdoor dining and lounging. This home is designed for both relaxation and functionality, making it the perfect place to call home.
New construction
Special offer
$550,000
17007 Sweet Iris Ct, Conroe, TX 77302
4beds
2,877sqft
Single Family Residence
Built in 2024
8,775 sqft lot
$539,800 Zestimate®
$191/sqft
$99/mo HOA
What's special
Built-in appliancesOutdoor diningExpansive back patioSoaking tubMaster suiteLarge pantryPrivacy and tranquility
- 125 days
- on Zillow |
- 96 |
- 3 |
Zillow last checked: 7 hours ago
Listing updated: April 29, 2025 at 02:04am
Listed by:
Beverly Bradley TREC #0181890 832-975-8828,
Weekley Properties Beverly Bradley
Source: HAR,MLS#: 68523256
Travel times
Schedule tour
Select a date
Facts & features
Interior
Bedrooms & bathrooms
- Bedrooms: 4
- Bathrooms: 3
- Full bathrooms: 3
Rooms
- Room types: Office, Utility Room
Kitchen
- Features: Kitchen Island, Pantry, Pots/Pans Drawers, Under Cabinet Lighting, Walk-in Pantry
Heating
- Natural Gas, Zoned
Cooling
- Electric, Zoned
Appliances
- Included: ENERGY STAR Qualified Appliances, Convection Oven, Gas Cooktop, Dishwasher, Disposal, Microwave
- Laundry: Electric Dryer Hookup, Gas Dryer Hookup, Washer Hookup
Features
- High Ceilings, Ceiling Fan(s), All Bedrooms Down, Walk-In Closet(s)
- Flooring: Carpet, Tile
- Windows: Insulated/Low-E windows
- Has fireplace: No
Interior area
- Total structure area: 2,877
- Total interior livable area: 2,877 sqft
Video & virtual tour
Property
Parking
- Total spaces: 3
- Parking features: Attached
- Attached garage spaces: 3
Features
- Stories: 1
- Patio & porch: Patio/Deck, Porch
- Exterior features: Back Green Space, Sprinkler System
- Fencing: Back Yard
Lot
- Size: 8,775 sqft
- Dimensions: 65 x 135
- Features: Subdivided, Back Yard
Details
- Parcel number: 21691501600
Construction
Type & style
- Home type: SingleFamily
- Architectural style: Traditional
- Property subtype: Single Family Residence
Materials
- Brick, Stone, Batts Insulation, Blown-In Insulation
- Foundation: Slab
- Roof: Composition
Condition
- New Construction
- New construction: Yes
- Year built: 2024
Details
- Builder name: David Weekley Homes
Utilities & green energy
- Sewer: Public Sewer
- Water: Public
Green energy
- Green verification: ENERGY STAR Certified Homes, Environments for Living, HERS Index Score
- Energy efficient items: Attic Vents, Thermostat, Lighting, HVAC, HVAC>13 SEER
Community & HOA
Community
- Subdivision: ARTAVIA 65' Homesites
HOA
- Has HOA: Yes
- HOA fee: $1,185 annually
- HOA phone: 713-981-9000
Location
- Region: Conroe
Financial & listing details
- Price per square foot: $191/sqft
- Tax assessed value: $80,500
- Annual tax amount: $1,277
- Date on market: 12/27/2024
- Listing agreement: Exclusive Right to Sell/Lease
- Listing terms: Cash,Conventional,FHA,VA Loan
- Road surface type: Concrete, Curbs, Gutters
About the community
PlaygroundLakeTrails
Award-winning David Weekley Homes is now building in ARTAVIA 65'! Located in Conroe, Texas, this beautiful community offers many outdoor recreation opportunities for you to relish in a colorful and active lifestyle. Here, you'll enjoy an unparalleled home building experience from a Houston home builder known for giving you more, as well as:Spacious 65-foot homesites; Five-acre community lake with boardwalk; Convenient to Highway 242 and I-45; Students attend highly-regarded Conroe ISD schools
Spring Into a New Home in Houston
Spring Into a New Home in Houston. Offer valid February, 10, 2025 to June, 1, 2025.Source: David Weekley Homes

