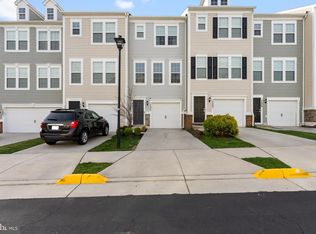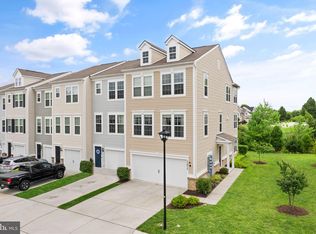Sold for $410,000 on 12/22/23
$410,000
17007 Gibson Mill Rd, Dumfries, VA 22026
2beds
1,535sqft
Townhouse
Built in 2015
-- sqft lot
$426,000 Zestimate®
$267/sqft
$2,614 Estimated rent
Home value
$426,000
$405,000 - $447,000
$2,614/mo
Zestimate® history
Loading...
Owner options
Explore your selling options
What's special
**Special Financing through preferred lender (Movement Mortgage) offering a 3K lender credit OR This home qualifies for Grant up to $10,000.00 Call Lea Frye at George Mason Mortgage** Here is your opportunity to own a rare, well maintained, and spacious three-level townhome style Condo with a one car garage. Conveniently situated in a beautiful neighborhood with easy access to Route 1 and I-95. This home offers numerous amenities. The main level has beautiful hardwood floors, a half bathroom and a formal dining area. The open kitchen features exquisite white cabinets, stainless steel appliances, and upgraded granite countertops. The kitchen features a breakfast bar and an additional dining area perfect for casual meals. A sliding door leads to composite deck, offering a relaxing spot to unwind on a beautiful day. The upper-level features two large bedrooms, each with an attached bathroom. The laundry room is conveniently located in top level. The lower level is a spacious finished basement providing versatility for a home office, game room, or even an additional bedroom. Despite being just eight years old, this home feels brand new and allows for an abundance of beautiful natural lighting. In addition to its desirable features, this home is within walking distance of shops, restaurants, and more. It is also only minutes away from Stone Bridge Shopping Center and Quantico Base. Commute to Washington DC is a breeze, with commuter lots, a train station, and a bus station located nearby.
Zillow last checked: 8 hours ago
Listing updated: December 23, 2023 at 06:42pm
Listed by:
MOHAMMAD MALIK 703-298-4438,
Samson Properties
Bought with:
Hilda Vidaurre, 0225175086
Fairfax Realty Select
Source: Bright MLS,MLS#: VAPW2060912
Facts & features
Interior
Bedrooms & bathrooms
- Bedrooms: 2
- Bathrooms: 3
- Full bathrooms: 2
- 1/2 bathrooms: 1
- Main level bathrooms: 1
Basement
- Area: 585
Heating
- Forced Air, Natural Gas
Cooling
- Central Air, Electric
Appliances
- Included: Microwave, Dishwasher, Disposal, Dryer, Refrigerator, Stainless Steel Appliance(s), Washer, Gas Water Heater
- Laundry: Upper Level
Features
- Attic, Breakfast Area, Ceiling Fan(s), Dining Area
- Flooring: Carpet
- Windows: Window Treatments
- Basement: Full,Walk-Out Access,Finished
- Has fireplace: No
Interior area
- Total structure area: 1,755
- Total interior livable area: 1,535 sqft
- Finished area above ground: 1,170
- Finished area below ground: 365
Property
Parking
- Total spaces: 1
- Parking features: Garage Faces Front, Driveway, Attached, On Street
- Attached garage spaces: 1
- Has uncovered spaces: Yes
Accessibility
- Accessibility features: None
Features
- Levels: Three
- Stories: 3
- Patio & porch: Deck
- Pool features: None
Details
- Additional structures: Above Grade, Below Grade
- Parcel number: 8289576705.01
- Zoning: R16
- Special conditions: Standard
Construction
Type & style
- Home type: Townhouse
- Architectural style: Traditional
- Property subtype: Townhouse
Materials
- Vinyl Siding
- Foundation: Other
- Roof: Shingle
Condition
- New construction: No
- Year built: 2015
Utilities & green energy
- Sewer: Public Sewer
- Water: Public
- Utilities for property: Cable, Fiber Optic
Community & neighborhood
Security
- Security features: Smoke Detector(s)
Location
- Region: Dumfries
- Subdivision: Cherry Hill Crossing
HOA & financial
Other fees
- Condo and coop fee: $188 monthly
Other
Other facts
- Listing agreement: Exclusive Right To Sell
- Ownership: Condominium
Price history
| Date | Event | Price |
|---|---|---|
| 12/22/2023 | Sold | $410,000$267/sqft |
Source: | ||
| 11/28/2023 | Contingent | $410,000+2.5%$267/sqft |
Source: | ||
| 11/13/2023 | Price change | $399,900-4.8%$261/sqft |
Source: | ||
| 11/1/2023 | Listed for sale | $420,000+25.7%$274/sqft |
Source: | ||
| 2/26/2021 | Sold | $334,000+2.8%$218/sqft |
Source: | ||
Public tax history
| Year | Property taxes | Tax assessment |
|---|---|---|
| 2025 | $3,930 +5.5% | $400,800 +7.1% |
| 2024 | $3,723 +1.8% | $374,400 +6.5% |
| 2023 | $3,656 +0.7% | $351,400 +9.6% |
Find assessor info on the county website
Neighborhood: 22026
Nearby schools
GreatSchools rating
- 9/10Covington-Harper Elementary SchoolGrades: PK-5Distance: 1 mi
- 6/10Potomac Shores MiddleGrades: 6-8Distance: 1.5 mi
- 3/10Potomac High SchoolGrades: 9-12Distance: 1.2 mi
Schools provided by the listing agent
- District: Prince William County Public Schools
Source: Bright MLS. This data may not be complete. We recommend contacting the local school district to confirm school assignments for this home.
Get a cash offer in 3 minutes
Find out how much your home could sell for in as little as 3 minutes with a no-obligation cash offer.
Estimated market value
$426,000
Get a cash offer in 3 minutes
Find out how much your home could sell for in as little as 3 minutes with a no-obligation cash offer.
Estimated market value
$426,000

