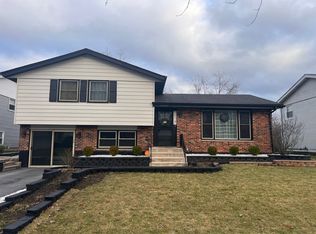Closed
$235,000
17005 Magnolia Dr, Hazel Crest, IL 60429
4beds
1,284sqft
Single Family Residence
Built in 1969
6,960 Square Feet Lot
$243,100 Zestimate®
$183/sqft
$2,766 Estimated rent
Home value
$243,100
$219,000 - $270,000
$2,766/mo
Zestimate® history
Loading...
Owner options
Explore your selling options
What's special
Welcome! You will feel right at home the moment you enter. The kitchen opens to the dining room giving an open, spacious feel to the area. The door off the kitchen leads to the deck overlooking the large fenced in yard. The master suite features an en-suite bathroom and 2 closets. The hall bath services the other 2 bedrooms on the main level and it includes a laundry shoot to the lower level laundry room. Upon entering the lower level, you will greeted by a large family room with a wood burning fireplace. The 4th bedroom is located off the family room with a wall of windows giving this room lots of natural light. There is a half bath on this level as well. The storage areas are more than abundant off the laundry room with access to the attached garage, Updates include: Furnace 2012, Roof 2012 (complete tear off and the roof has a 35 year shingle), windows are newer, replaced in 2006, siding 2013, garage door and opener 2014. This home may be the one you have been looking for!
Zillow last checked: 8 hours ago
Listing updated: March 29, 2025 at 01:00am
Listing courtesy of:
Susan Adduci, CNC 708-516-8980,
Baird & Warner,
Madison Adduci Blackwood 708-214-8172,
Baird & Warner
Bought with:
Nina Kendrick
Luxe Living Realty, Inc
Source: MRED as distributed by MLS GRID,MLS#: 12268206
Facts & features
Interior
Bedrooms & bathrooms
- Bedrooms: 4
- Bathrooms: 3
- Full bathrooms: 2
- 1/2 bathrooms: 1
Primary bedroom
- Features: Flooring (Hardwood), Bathroom (Full)
- Level: Main
- Area: 225 Square Feet
- Dimensions: 15X15
Bedroom 2
- Features: Flooring (Hardwood)
- Level: Main
- Area: 154 Square Feet
- Dimensions: 11X14
Bedroom 3
- Features: Flooring (Hardwood)
- Level: Main
- Area: 110 Square Feet
- Dimensions: 10X11
Bedroom 4
- Features: Flooring (Carpet)
- Level: Lower
- Area: 112 Square Feet
- Dimensions: 8X14
Dining room
- Features: Flooring (Hardwood)
- Level: Main
- Area: 72 Square Feet
- Dimensions: 8X9
Family room
- Level: Lower
- Area: 288 Square Feet
- Dimensions: 16X18
Kitchen
- Features: Kitchen (Eating Area-Breakfast Bar, Pantry-Closet), Flooring (Vinyl)
- Level: Main
- Area: 84 Square Feet
- Dimensions: 7X12
Laundry
- Features: Flooring (Other)
- Level: Lower
Living room
- Features: Flooring (Hardwood)
- Level: Main
- Area: 195 Square Feet
- Dimensions: 13X15
Heating
- Natural Gas, Forced Air
Cooling
- Central Air
Appliances
- Included: Range, Microwave, Dishwasher, Refrigerator, Washer, Dryer, Stainless Steel Appliance(s)
Features
- Flooring: Hardwood
- Basement: None
- Number of fireplaces: 1
- Fireplace features: Wood Burning, Family Room
Interior area
- Total structure area: 2,568
- Total interior livable area: 1,284 sqft
Property
Parking
- Total spaces: 2
- Parking features: Concrete, Garage Door Opener, On Site, Garage Owned, Attached, Garage
- Attached garage spaces: 2
- Has uncovered spaces: Yes
Accessibility
- Accessibility features: No Disability Access
Features
- Levels: Bi-Level
- Patio & porch: Deck
- Fencing: Fenced
Lot
- Size: 6,960 sqft
- Dimensions: 60 X 116
Details
- Parcel number: 28261220180000
- Special conditions: None
Construction
Type & style
- Home type: SingleFamily
- Architectural style: Bi-Level
- Property subtype: Single Family Residence
Materials
- Aluminum Siding, Brick
- Roof: Asphalt
Condition
- New construction: No
- Year built: 1969
Utilities & green energy
- Electric: Circuit Breakers
- Sewer: Public Sewer
- Water: Lake Michigan
Community & neighborhood
Location
- Region: Hazel Crest
- Subdivision: Highlands
HOA & financial
HOA
- Services included: None
Other
Other facts
- Listing terms: FHA
- Ownership: Fee Simple
Price history
| Date | Event | Price |
|---|---|---|
| 3/27/2025 | Sold | $235,000+6.8%$183/sqft |
Source: | ||
| 2/10/2025 | Contingent | $220,000$171/sqft |
Source: | ||
| 2/8/2025 | Listed for sale | $220,000$171/sqft |
Source: | ||
Public tax history
| Year | Property taxes | Tax assessment |
|---|---|---|
| 2023 | $6,676 +92.5% | $19,000 +64.3% |
| 2022 | $3,468 0% | $11,564 |
| 2021 | $3,469 -13.6% | $11,564 |
Find assessor info on the county website
Neighborhood: 60429
Nearby schools
GreatSchools rating
- 3/10Highlands Elementary SchoolGrades: PK-5Distance: 0.2 mi
- 3/10Prairie-Hills Junior High SchoolGrades: 6-8Distance: 1.2 mi
- 3/10Hillcrest High SchoolGrades: 9-12Distance: 0.6 mi
Schools provided by the listing agent
- Elementary: Highlands Elementary School
- High: Hillcrest High School
- District: 144
Source: MRED as distributed by MLS GRID. This data may not be complete. We recommend contacting the local school district to confirm school assignments for this home.

Get pre-qualified for a loan
At Zillow Home Loans, we can pre-qualify you in as little as 5 minutes with no impact to your credit score.An equal housing lender. NMLS #10287.
Sell for more on Zillow
Get a free Zillow Showcase℠ listing and you could sell for .
$243,100
2% more+ $4,862
With Zillow Showcase(estimated)
$247,962