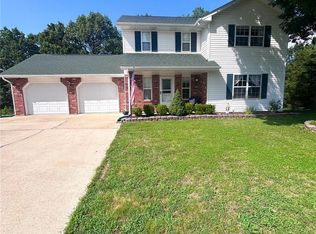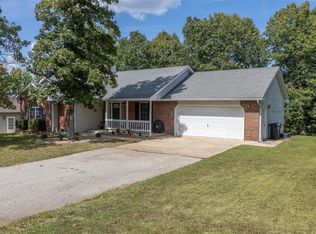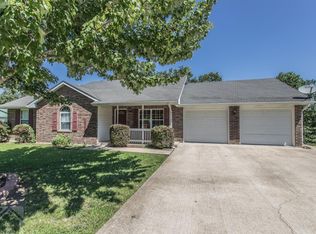Closed
Listing Provided by:
Heather R Bassett 573-433-5693,
NextHome Team Ellis
Bought with: New Key Realty, LLC
Price Unknown
17005 Lensman Rd, Saint Robert, MO 65584
5beds
3,192sqft
Single Family Residence
Built in 1998
0.62 Acres Lot
$312,800 Zestimate®
$--/sqft
$2,206 Estimated rent
Home value
$312,800
$297,000 - $328,000
$2,206/mo
Zestimate® history
Loading...
Owner options
Explore your selling options
What's special
Don't be green with envy, because this home could be YOURS!! This large home has entertaining or your family in mind with all hard surface flooring. That's right... NO CARPETING and an open concept will grab you as soon as you walk in with neutral paint and beautiful upgrades that will call you home. There are three bedrooms, including a supersized master bedroom with custom bathroom that will make your jaw drop. The main level offers living room, dining, kitchen, two additional bedrooms and a full guest bath. Walking downstairs, you'll find a fully finished basement with a gas fireplace, two family rooms, two additional bedrooms and a laundry room/half bath all walking out into the shaded backyard. All situated in an established subdivision in the Waynesville School District! Call today to make this YOUR next home!
Zillow last checked: 8 hours ago
Listing updated: April 28, 2025 at 06:03pm
Listing Provided by:
Heather R Bassett 573-433-5693,
NextHome Team Ellis
Bought with:
Audrey A Moore, 2020020418
New Key Realty, LLC
Source: MARIS,MLS#: 23065259 Originating MLS: Pulaski County Board of REALTORS
Originating MLS: Pulaski County Board of REALTORS
Facts & features
Interior
Bedrooms & bathrooms
- Bedrooms: 5
- Bathrooms: 3
- Full bathrooms: 2
- 1/2 bathrooms: 1
- Main level bathrooms: 2
- Main level bedrooms: 3
Heating
- Electric, Forced Air, Heat Pump
Cooling
- Central Air, Electric
Appliances
- Included: Dishwasher, Microwave, Electric Range, Electric Oven, Refrigerator, Electric Water Heater
Features
- Shower, Kitchen/Dining Room Combo, Breakfast Bar, Vaulted Ceiling(s)
- Basement: Full,Sleeping Area,Walk-Out Access
- Number of fireplaces: 1
- Fireplace features: Recreation Room, Basement
Interior area
- Total structure area: 3,192
- Total interior livable area: 3,192 sqft
- Finished area above ground: 1,596
- Finished area below ground: 1,596
Property
Parking
- Total spaces: 2
- Parking features: Attached, Garage
- Attached garage spaces: 2
Features
- Levels: One
- Patio & porch: Deck, Patio
Lot
- Size: 0.62 Acres
Details
- Parcel number: 104.017000000011014
- Special conditions: Standard
Construction
Type & style
- Home type: SingleFamily
- Architectural style: Ranch
- Property subtype: Single Family Residence
Materials
- Vinyl Siding
Condition
- Year built: 1998
Utilities & green energy
- Sewer: Public Sewer
- Water: Public
- Utilities for property: Natural Gas Available
Community & neighborhood
Location
- Region: Saint Robert
- Subdivision: Sawmill Ridge
Other
Other facts
- Listing terms: Cash,FHA,Other,USDA Loan,VA Loan
- Ownership: Private
Price history
| Date | Event | Price |
|---|---|---|
| 12/15/2023 | Sold | -- |
Source: | ||
| 11/14/2023 | Pending sale | $275,000$86/sqft |
Source: | ||
| 10/31/2023 | Listed for sale | $275,000+10%$86/sqft |
Source: | ||
| 7/20/2021 | Sold | -- |
Source: | ||
| 5/26/2021 | Pending sale | $250,000$78/sqft |
Source: | ||
Public tax history
| Year | Property taxes | Tax assessment |
|---|---|---|
| 2024 | $1,499 +2.7% | $38,032 |
| 2023 | $1,460 +2.3% | $38,032 +1.5% |
| 2022 | $1,427 +23.4% | $37,462 +3.5% |
Find assessor info on the county website
Neighborhood: 65584
Nearby schools
GreatSchools rating
- 5/10Waynesville East Elementary SchoolGrades: K-5Distance: 2 mi
- 4/106TH GRADE CENTERGrades: 6Distance: 3.5 mi
- 6/10Waynesville Sr. High SchoolGrades: 9-12Distance: 3.6 mi
Schools provided by the listing agent
- Elementary: Waynesville R-Vi
- Middle: Waynesville Middle
- High: Waynesville Sr. High
Source: MARIS. This data may not be complete. We recommend contacting the local school district to confirm school assignments for this home.


