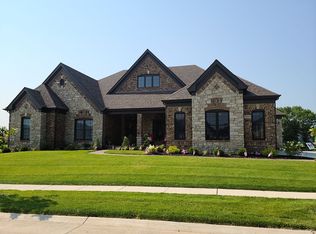Newest Ranch Home Under Construction "The Kelly". Purchase Now and make your selections!!! Built by one of St. Louis' premier hands-on builders Claymont Development, LLC-Wesley J. Byrne. A spacious 4br, 3.5ba 1-story w/appx 5600 sq ft of finished living space. This European Cottage elevation features a generous finish of brick and stone. 10' First Floor ceilings and an inviting 12' story great room w/gas fireplace and Atrium stairs. Gourmet kitchen w/custom cabs, stainless steel appliances & granite. The Vaulted Hearth Room is the perfect place to relax & unwind. Master suite w/ 2-pc crown & coffer ceiling, lux bath w/whirlpool tub & sep.shower. MF w/two beds with a J&J bath. LL featuring a Media Room and #4 bed and full bath. Four-car side entry garage, 10' LL found., screened-in deck & cedar sun deck, additional patio below. UNDER CONSTRUCTION!
This property is off market, which means it's not currently listed for sale or rent on Zillow. This may be different from what's available on other websites or public sources.
