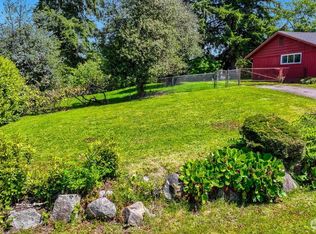Exciting Price Improvement! Exceptional Edmonds estate boasts expansive views of the Sound & Olympic Mountains in desirable Talbot Park. Chefs' kitchen, Brazilian cherry hardwood flrs, & granite countertops. Custom theater rm w/ recessed big screen & projector & a sophisticated wet bar. Additional features include RV pad w/ a 50amp hookup, Irrigation, a versatile storage workshop, & a 616sqft detached garage with built-in cabinets. Outdoors, you'll find a built-in BBQ, a relaxing hot tub, & a custom stone fire pit. Over 1/2 acres of partially fenced gorgeous landscape w/ Fruit trees & gardening space. Master ensuite has walk in closet & jetted tub. Enjoy exclusive Talbot Community Private Beach access and enjoy luxury living! ---
This property is off market, which means it's not currently listed for sale or rent on Zillow. This may be different from what's available on other websites or public sources.

