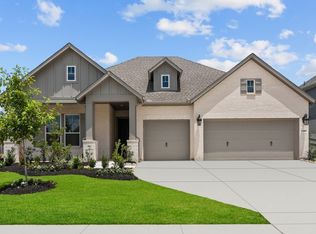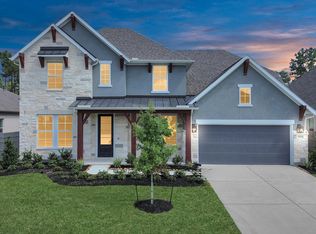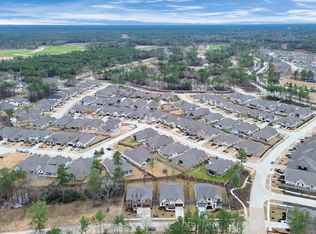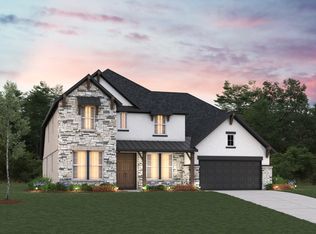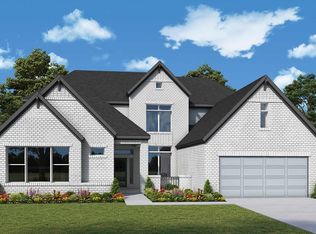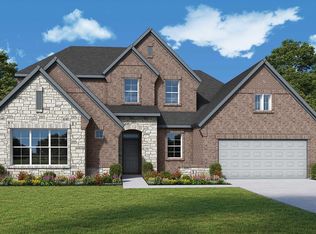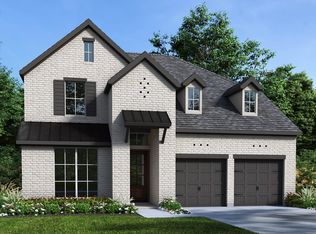17003 Sweet Iris Ct, Conroe, TX 77302
What's special
- 48 days |
- 31 |
- 4 |
Zillow last checked: 8 hours ago
Listing updated: December 14, 2025 at 02:10pm
Thalina Garcia TREC #0641210 713-444-9046,
Nan & Company Properties - Corporate Office (Heights)
Travel times
Schedule tour
Select your preferred tour type — either in-person or real-time video tour — then discuss available options with the builder representative you're connected with.
Facts & features
Interior
Bedrooms & bathrooms
- Bedrooms: 4
- Bathrooms: 4
- Full bathrooms: 3
- 1/2 bathrooms: 1
Rooms
- Room types: Family Room, Media Room, Utility Room
Primary bathroom
- Features: Half Bath, Primary Bath: Double Sinks, Primary Bath: Shower Only, Secondary Bath(s): Tub/Shower Combo
Kitchen
- Features: Kitchen Island, Kitchen open to Family Room, Walk-in Pantry
Heating
- Electric
Cooling
- Ceiling Fan(s), Electric
Appliances
- Included: ENERGY STAR Qualified Appliances
Features
- High Ceilings, All Bedrooms Down, En-Suite Bath, Primary Bed - 1st Floor, Walk-In Closet(s)
- Flooring: Carpet, Tile, Vinyl
- Windows: Insulated/Low-E windows
Interior area
- Total structure area: 3,462
- Total interior livable area: 3,462 sqft
Property
Parking
- Total spaces: 3
- Parking features: Attached
- Attached garage spaces: 3
Features
- Stories: 2
Lot
- Features: Subdivided, 0 Up To 1/4 Acre
Details
- Parcel number: 21691501500
Construction
Type & style
- Home type: SingleFamily
- Architectural style: Traditional
- Property subtype: Single Family Residence
Materials
- Spray Foam Insulation, Brick, Stone
- Foundation: Slab
- Roof: Composition
Condition
- New construction: Yes
- Year built: 2025
Details
- Builder name: BEAZER HOMES
Utilities & green energy
- Water: Water District
Green energy
- Green verification: ENERGY STAR Certified Homes, HERS Index Score
- Energy efficient items: Thermostat, Lighting, HVAC, HVAC>13 SEER
Community & HOA
Community
- Subdivision: ARTAVIA
HOA
- Has HOA: Yes
- HOA fee: $1,075 annually
Location
- Region: Conroe
Financial & listing details
- Price per square foot: $194/sqft
- Tax assessed value: $80,500
- Date on market: 10/27/2025
- Listing terms: Cash,Conventional,FHA,VA Loan
- Road surface type: Concrete, Curbs
About the community
Your Choice Savings + 4.99% FIXED for select Quick Move-In homes that close by 1/31/26 with Choice L
Your Choice Savings + 4.99% FIXED for select Quick Move-In homes that close by 1/31/26 with Choice LenderSource: Beazer Homes
6 homes in this community
Available homes
| Listing | Price | Bed / bath | Status |
|---|---|---|---|
Current home: 17003 Sweet Iris Ct | $669,938 | 4 bed / 4 bath | Available |
| 17016 Sweet Iris Ct | $589,032 | 4 bed / 3 bath | Available |
| 17315 July Moon Ln | $589,373 | 4 bed / 4 bath | Available |
| 17011 Sweet Iris Ct | $629,957 | 4 bed / 4 bath | Available |
| 17020 Sweet Iris Ct | $630,603 | 4 bed / 4 bath | Available |
| 17333 July Moon Ln | $578,290 | 4 bed / 3 bath | Pending |
Source: Beazer Homes
Contact builder

By pressing Contact builder, you agree that Zillow Group and other real estate professionals may call/text you about your inquiry, which may involve use of automated means and prerecorded/artificial voices and applies even if you are registered on a national or state Do Not Call list. You don't need to consent as a condition of buying any property, goods, or services. Message/data rates may apply. You also agree to our Terms of Use.
Learn how to advertise your homesEstimated market value
$661,300
$628,000 - $694,000
Not available
Price history
| Date | Event | Price |
|---|---|---|
| 12/4/2025 | Price change | $669,938+14.7%$194/sqft |
Source: | ||
| 12/2/2025 | Price change | $584,208-14.1%$169/sqft |
Source: | ||
| 11/19/2025 | Price change | $679,938+1.6%$196/sqft |
Source: | ||
| 11/12/2025 | Price change | $669,209-3.3%$193/sqft |
Source: | ||
| 10/30/2025 | Price change | $692,209+18.5%$200/sqft |
Source: | ||
Public tax history
| Year | Property taxes | Tax assessment |
|---|---|---|
| 2025 | -- | $80,500 |
| 2024 | $1,277 +59.9% | $80,500 +60.2% |
| 2023 | $799 | $50,250 |
Find assessor info on the county website
Monthly payment
Neighborhood: 77302
Nearby schools
GreatSchools rating
- 4/10San Jacinto Elementary SchoolGrades: PK-4Distance: 1.2 mi
- 4/10Moorhead J High SchoolGrades: 7-8Distance: 3.5 mi
- 4/10Caney Creek High SchoolGrades: 9-12Distance: 3.2 mi
Schools provided by the builder
- Elementary: San Jacinto Elementary
- High: Moorhead Junior High
- District: Conroe ISD
Source: Beazer Homes. This data may not be complete. We recommend contacting the local school district to confirm school assignments for this home.
