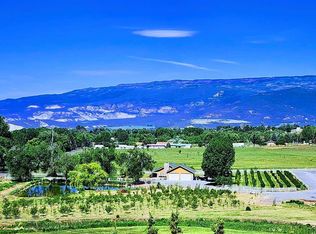Sold for $599,000
$599,000
17002 Surface Creek Rd, Cedaredge, CO 81413
3beds
3baths
2,984sqft
Single Family Residence
Built in 1984
4.3 Acres Lot
$562,500 Zestimate®
$201/sqft
$2,430 Estimated rent
Home value
$562,500
$467,000 - $681,000
$2,430/mo
Zestimate® history
Loading...
Owner options
Explore your selling options
What's special
Looking for a private location with acreage close to downtown Cedaredge? This 3 bedroom, 3 bath home has amazing 180-degree views of the Grand Mesa and Surface Creek Valley on 4.3 acres. Fully remodeled over the past year by a professional builder from top to bottom, including new electrical, heating/cooling system. The open main floor has a large living room with a walk out deck, dining area and kitchen all with incredible views. The well-appointed kitchen has soft closing cabinets, GE, double door refrigerator, electric range with microwave hood and dishwasher with plenty of counter space and eat-in counter, adjacent laundry room with Whirlpool washed and dryer and sink and an access door to the side yard. The primary bedroom and bath are on the main level with a secondary bedroom and bath. The lower walkout basement is finished with an extra-large family room with wood burning stove, third bedroom and bath along with ample storage rooms. The 1056 sq. ft. garage with workshop in the back has many possibilities of use with a fenced in area behind for dogs or garden area, The is also a 12 X 20 covered carport to park your toys and metal building below for livestock or hobbies. This purchase includes a Blue Ribbon 1 year home warranty. This is a must see to appreciate, renovation is almost complete.
Zillow last checked: 8 hours ago
Listing updated: January 26, 2026 at 09:33am
Listed by:
LUCINDA STANLEY 970-512-3000,
GRAND MESA REAL ESTATE SERVICES
Bought with:
NON MEMBER
GRAND JUNCTION AREA REALTOR ASSOC
Source: GJARA,MLS#: 20241216
Facts & features
Interior
Bedrooms & bathrooms
- Bedrooms: 3
- Bathrooms: 3
Primary bedroom
- Level: Main
- Dimensions: 11.5 x 17
Bedroom 2
- Level: Main
- Dimensions: 11.5 x 13
Bedroom 3
- Level: Basement
- Dimensions: 14 x 15
Dining room
- Level: Main
- Dimensions: 8 x 10
Family room
- Level: Basement
- Dimensions: 26 x 30
Kitchen
- Level: Main
- Dimensions: 11 x 16
Laundry
- Level: Main
- Dimensions: 6 x 11
Living room
- Level: Main
- Dimensions: 20 x 26
Heating
- Coal, Heat Pump, Wood
Cooling
- Heat Pump
Appliances
- Included: Dryer, Dishwasher, Electric Oven, Electric Range, Microwave, Refrigerator, Washer
- Laundry: In Kitchen
Features
- Ceiling Fan(s), Main Level Primary, Walk-In Closet(s)
- Flooring: Carpet, Laminate, Simulated Wood, Tile
- Basement: Walk-Out Access
- Has fireplace: Yes
- Fireplace features: Wood Burning Stove
Interior area
- Total structure area: 2,984
- Total interior livable area: 2,984 sqft
Property
Parking
- Total spaces: 2
- Parking features: Detached, Garage, Garage Door Opener
- Garage spaces: 2
Accessibility
- Accessibility features: None
Features
- Patio & porch: Covered, Deck
- Fencing: None
Lot
- Size: 4.30 Acres
- Features: Irregular Lot, Xeriscape
Details
- Additional structures: Outbuilding
- Parcel number: 319321300039
- Zoning description: Residential
- Horses can be raised: Yes
- Horse amenities: Horses Allowed
Construction
Type & style
- Home type: SingleFamily
- Architectural style: Ranch
- Property subtype: Single Family Residence
Materials
- Other, Stone, See Remarks, Wood Frame
- Roof: Metal
Condition
- Year built: 1984
- Major remodel year: 2024
Utilities & green energy
- Sewer: Septic Tank
- Water: Community/Coop
Green energy
- Water conservation: Water-Smart Landscaping
Community & neighborhood
Location
- Region: Cedaredge
- Subdivision: None
HOA & financial
HOA
- Has HOA: No
- Services included: None
Price history
| Date | Event | Price |
|---|---|---|
| 9/30/2024 | Sold | $599,000$201/sqft |
Source: GJARA #20241216 Report a problem | ||
| 8/26/2024 | Pending sale | $599,000$201/sqft |
Source: GJARA #20241216 Report a problem | ||
| 8/26/2024 | Contingent | $599,000$201/sqft |
Source: | ||
| 8/20/2024 | Price change | $599,000-9.2%$201/sqft |
Source: | ||
| 6/11/2024 | Price change | $660,000-5%$221/sqft |
Source: | ||
Public tax history
| Year | Property taxes | Tax assessment |
|---|---|---|
| 2024 | $1,748 +16.6% | $29,533 -9.2% |
| 2023 | $1,500 -0.3% | $32,525 +30.3% |
| 2022 | $1,504 | $24,958 -2.8% |
Find assessor info on the county website
Neighborhood: 81413
Nearby schools
GreatSchools rating
- 5/10Cedaredge Elementary SchoolGrades: PK-5Distance: 0.9 mi
- 5/10Cedaredge Middle SchoolGrades: 6-8Distance: 0.9 mi
- 6/10Cedaredge High SchoolGrades: 9-12Distance: 0.7 mi
Schools provided by the listing agent
- Elementary: Cedaredge
- Middle: Cedaredge
- High: Cedaredge
Source: GJARA. This data may not be complete. We recommend contacting the local school district to confirm school assignments for this home.
Get pre-qualified for a loan
At Zillow Home Loans, we can pre-qualify you in as little as 5 minutes with no impact to your credit score.An equal housing lender. NMLS #10287.
