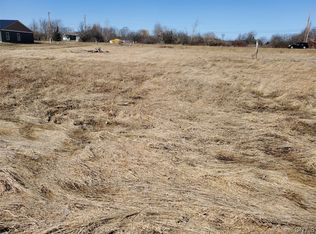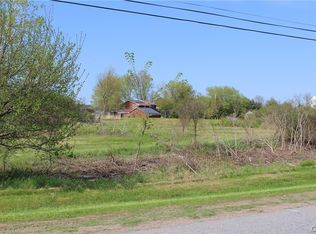How about a great raised ranch just outside of Clayton? Add on top of that a huge lot, a pool, a kids play-set and that's just the beginning. Enter into 4 bedrooms and 2 full baths, with hard and carpeted floors. This house has virtually all brand new appliances included. It won't last in that area and at that price!
This property is off market, which means it's not currently listed for sale or rent on Zillow. This may be different from what's available on other websites or public sources.

