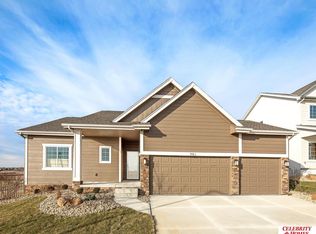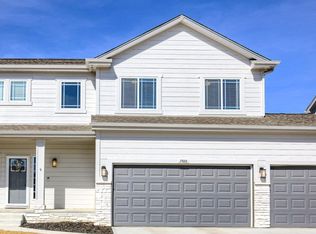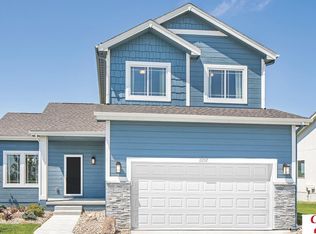Sold for $425,000 on 06/27/25
$425,000
17002 Huntington Ave, Omaha, NE 68116
4beds
2,280sqft
Single Family Residence
Built in 2024
7,405.2 Square Feet Lot
$432,300 Zestimate®
$186/sqft
$2,699 Estimated rent
Maximize your home sale
Get more eyes on your listing so you can sell faster and for more.
Home value
$432,300
$398,000 - $467,000
$2,699/mo
Zestimate® history
Loading...
Owner options
Explore your selling options
What's special
One-year-old two-story in Bennington’s Lakeview 168, just two blocks from a trail leading to 220-acre Flanagan Lake—perfect for summer boating, fishing, paddle-boarding, and cycling. Striking curb appeal with dark garage doors and trim accents. Inside, enjoy clean lines, neutral white paint, and durable LVP flooring. The open kitchen features white cabinetry, quartz countertops, subway tile backsplash, and stainless appliances. A linear electric fireplace with stacked stone surround anchors the main living space. Main floor office and powder bath create an ideal work-from-home setup. Upstairs offers four spacious bedrooms, including a primary suite with tray ceiling, dual vanities, and walk-in closet. Finished lower level includes a family room, egress window, and large storage space with bath rough-in. Covered deck, fully fenced yard.
Zillow last checked: 8 hours ago
Listing updated: June 30, 2025 at 08:38am
Listed by:
Ben Smail 402-660-1174,
Better Homes and Gardens R.E.
Bought with:
Derek Faulkner, 20020116
BHHS Ambassador Real Estate
Source: GPRMLS,MLS#: 22512083
Facts & features
Interior
Bedrooms & bathrooms
- Bedrooms: 4
- Bathrooms: 3
- Full bathrooms: 1
- 3/4 bathrooms: 1
- 1/2 bathrooms: 1
- Partial bathrooms: 1
- Main level bathrooms: 1
Primary bedroom
- Features: Wall/Wall Carpeting, Window Covering, Cath./Vaulted Ceiling, Ceiling Fan(s), Walk-In Closet(s)
- Level: Second
- Area: 174.07
- Dimensions: 12.58 x 13.83
Bedroom 2
- Features: Wall/Wall Carpeting, Window Covering
- Level: Second
- Area: 100
- Dimensions: 10 x 10
Bedroom 3
- Features: Wall/Wall Carpeting, Window Covering
- Level: Second
- Area: 100
- Dimensions: 10 x 10
Bedroom 4
- Features: Wall/Wall Carpeting, Window Covering
- Level: Second
- Area: 102.5
- Dimensions: 10 x 10.25
Primary bathroom
- Features: 3/4, Shower, Double Sinks
Family room
- Features: Wall/Wall Carpeting, Window Covering, Egress Window
- Level: Basement
- Area: 366.33
- Dimensions: 26.17 x 14
Kitchen
- Features: Pantry, Luxury Vinyl Plank
- Level: Main
- Area: 105.97
- Dimensions: 11.67 x 9.08
Living room
- Features: Wall/Wall Carpeting, Window Covering, Ceiling Fan(s)
- Level: Main
- Area: 217.5
- Dimensions: 15 x 14.5
Basement
- Area: 656
Office
- Features: Wall/Wall Carpeting, Window Covering
- Level: Main
- Area: 87.22
- Dimensions: 13.08 x 6.67
Heating
- Natural Gas, Forced Air
Cooling
- Central Air
Appliances
- Included: Range, Refrigerator, Dishwasher, Microwave
- Laundry: Window Covering, Luxury Vinyl Plank
Features
- Windows: Window Coverings, Egress Window
- Basement: Daylight,Finished
- Number of fireplaces: 1
- Fireplace features: Electric
Interior area
- Total structure area: 2,280
- Total interior livable area: 2,280 sqft
- Finished area above ground: 1,906
- Finished area below ground: 374
Property
Parking
- Total spaces: 3
- Parking features: Attached
- Attached garage spaces: 3
Features
- Levels: Two
- Patio & porch: Porch, Covered Deck
- Exterior features: Sprinkler System
- Fencing: Wood,Full,Privacy,Vinyl
Lot
- Size: 7,405 sqft
- Dimensions: 64 x 120
- Features: Up to 1/4 Acre., Subdivided, Public Sidewalk, Paved
Details
- Parcel number: 1604290580
Construction
Type & style
- Home type: SingleFamily
- Property subtype: Single Family Residence
Materials
- Stone, Masonite
- Foundation: Concrete Perimeter
- Roof: Composition
Condition
- Not New and NOT a Model
- New construction: No
- Year built: 2024
Utilities & green energy
- Sewer: Public Sewer
- Water: Public
Community & neighborhood
Location
- Region: Omaha
- Subdivision: Lakeview 168
HOA & financial
HOA
- Has HOA: Yes
- HOA fee: $125 annually
- Services included: Common Area Maintenance
Other
Other facts
- Listing terms: VA Loan,FHA,Conventional,Cash
- Ownership: Fee Simple
- Road surface type: Paved
Price history
| Date | Event | Price |
|---|---|---|
| 6/27/2025 | Sold | $425,000$186/sqft |
Source: | ||
| 5/16/2025 | Pending sale | $425,000$186/sqft |
Source: | ||
| 5/7/2025 | Listed for sale | $425,000-2.3%$186/sqft |
Source: | ||
| 5/7/2025 | Listing removed | $435,000$191/sqft |
Source: | ||
| 4/24/2025 | Listed for sale | $435,000-0.1%$191/sqft |
Source: | ||
Public tax history
| Year | Property taxes | Tax assessment |
|---|---|---|
| 2024 | $1,122 +17.4% | $50,000 +40.8% |
| 2023 | $956 +3.4% | $35,500 +8.2% |
| 2022 | $925 +925.7% | $32,800 +925% |
Find assessor info on the county website
Neighborhood: 68116
Nearby schools
GreatSchools rating
- 7/10ANCHOR POINTE ELEMENTARYGrades: PK-5Distance: 0.3 mi
- 10/10BENNINGTON SOUTH MIDDLE SCHOOLGrades: 6-8Distance: 2.1 mi
- 9/10Bennington Secondary SchoolGrades: 9-12Distance: 3.2 mi
Schools provided by the listing agent
- Elementary: Anchor Pointe
- Middle: Bennington South
- High: Bennington
- District: Bennington
Source: GPRMLS. This data may not be complete. We recommend contacting the local school district to confirm school assignments for this home.

Get pre-qualified for a loan
At Zillow Home Loans, we can pre-qualify you in as little as 5 minutes with no impact to your credit score.An equal housing lender. NMLS #10287.
Sell for more on Zillow
Get a free Zillow Showcase℠ listing and you could sell for .
$432,300
2% more+ $8,646
With Zillow Showcase(estimated)
$440,946

