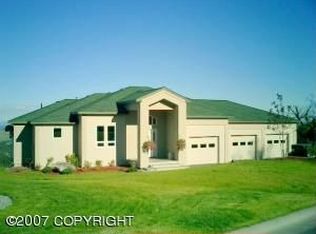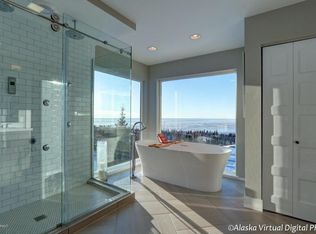Sold on 02/07/25
Price Unknown
17002 Briarcliff Pointe Cir, Anchorage, AK 99516
5beds
7,409sqft
Single Family Residence
Built in 2004
0.57 Acres Lot
$2,170,200 Zestimate®
$--/sqft
$8,173 Estimated rent
Home value
$2,170,200
$1.91M - $2.45M
$8,173/mo
Zestimate® history
Loading...
Owner options
Explore your selling options
What's special
REMARKABLE CUSTOM HOME, High Quality Finishes & Features Throughout w/ Impressive Panoramic Unobstructed Views! In-Floor Radiant Heat including 1100 SF Gar w/ Workshop Area. Extensive West-Facing Tiered Deck w/ Hot Tub To Watch Sunsets. Incredible Design w/ XL Great Room, Solarium, Exercise Rm, Chef's Kitchen w/ Massive Walk-in Pantry, 2 Master Closets w/ Private Laundry, Air Conditioning +More!Incredible Floor Plan featuring main level master, plus 1 en suite bedroom across the hall. The Master Suite has 2 large walk-in closets plus private laundry. The main level also features a large sunny Solarium, two eating areas, an open concept great room with gas fireplace, vaulted ceilings, and accent lighting, a spacious kitchen that will not disappoint the most discriminating chefs, a massive walk-in pantry, and powder bath for guests. The garage is approx 1100 SF and includes a workshop area and a half bathroom. There are stairs going from the garage to approx 1100 SF of warm storage in the basement. This storage area is not included in the reported square footage of the home. From the garage to the home, you'll have a thoughtful mud room to unload your items and stay organized. There is also several hundred SF of additional cold storage with 8' ceilings under solarium - Great spot for snow tires, snow plows, bikes, lawn mower, etc. Downstairs you'll find a whole another house in itself! There is a large 2nd family room w/ built-in cabinets and gas fireplace, the theater room, exercise room, a guest half bath, wine cellar, 2nd laundry room, 3 bedrooms, 2 full bathrooms, and access to the storage room. There is also covered outdoor storage under the large deck for 4 wheelers and overflow items.
Zillow last checked: 8 hours ago
Listing updated: February 07, 2025 at 12:52pm
Listed by:
Laura Halverson,
RE/MAX Dynamic Properties
Bought with:
Laura Halverson
RE/MAX Dynamic Properties
Source: AKMLS,MLS#: 24-9623
Facts & features
Interior
Bedrooms & bathrooms
- Bedrooms: 5
- Bathrooms: 7
- Full bathrooms: 4
- 1/2 bathrooms: 3
Heating
- Fireplace(s), Radiant
Cooling
- Cooling System
Appliances
- Included: Dishwasher, Disposal, Double Oven, Gas Cooktop, Microwave, Range/Oven, Refrigerator, Washer &/Or Dryer, Wine/Beverage Cooler
- Laundry: Washer &/Or Dryer Hookup
Features
- Basement, BR/BA on Main Level, BR/BA Primary on Main Level, Ceiling Fan(s), Den &/Or Office, Family Room, Granite Counters, Pantry, Vaulted Ceiling(s), Wired for Sound, Wired for Data, Sun Room
- Flooring: Carpet, Hardwood, Stone
- Windows: Window Coverings
- Basement: Finished
- Has fireplace: Yes
- Fireplace features: Gas
- Common walls with other units/homes: No Common Walls
Interior area
- Total structure area: 7,409
- Total interior livable area: 7,409 sqft
Property
Parking
- Total spaces: 4
- Parking features: Garage Door Opener, Paved, Attached, Heated Garage, No Carport
- Attached garage spaces: 4
- Has uncovered spaces: Yes
Features
- Patio & porch: Deck/Patio
- Exterior features: Private Yard
- Has spa: Yes
- Spa features: Bath
- Has view: Yes
- View description: City Lights, Inlet, Mountain(s), Ocean, Unobstructed
- Has water view: Yes
- Water view: Inlet,Ocean
- Waterfront features: None, No Access
Lot
- Size: 0.57 Acres
- Features: Covenant/Restriction, Fire Service Area, City Lot, Landscaped, Road Service Area, Views
- Topography: Level,Sloping
Details
- Additional structures: Workshop
- Parcel number: 0201025600001
- Zoning: R7
- Zoning description: Intermediate Rural Residential
Construction
Type & style
- Home type: SingleFamily
- Architectural style: Hlsd Rnch/Dlt Bsmnt
- Property subtype: Single Family Residence
Materials
- Frame, See Remarks, Wood Siding
- Foundation: Block
- Roof: Asphalt
Condition
- New construction: No
- Year built: 2004
Utilities & green energy
- Sewer: Public Sewer
- Water: Public
- Utilities for property: Electric, Cable Connected, Cable Available
Community & neighborhood
Location
- Region: Anchorage
HOA & financial
HOA
- Has HOA: Yes
- HOA fee: $1,150 semi-annually
Other
Other facts
- Road surface type: Paved
Price history
| Date | Event | Price |
|---|---|---|
| 2/7/2025 | Sold | -- |
Source: | ||
| 10/19/2024 | Pending sale | $1,999,900$270/sqft |
Source: | ||
| 8/6/2024 | Listed for sale | $1,999,900+14.3%$270/sqft |
Source: | ||
| 8/14/2015 | Listing removed | $1,750,000$236/sqft |
Source: RE/MAX DYNAMIC PROPERTIES #14-8482 | ||
| 6/12/2014 | Listed for sale | $1,750,000$236/sqft |
Source: RE/MAX DYNAMIC PROPERTIES #14-8482 | ||
Public tax history
| Year | Property taxes | Tax assessment |
|---|---|---|
| 2025 | $32,692 +7.3% | $2,180,900 +10.2% |
| 2024 | $30,459 +9% | $1,979,800 +13.1% |
| 2023 | $27,932 +2.6% | $1,751,200 +3.6% |
Find assessor info on the county website
Neighborhood: Rabbit Creek
Nearby schools
GreatSchools rating
- 10/10Bear Valley Elementary SchoolGrades: PK-6Distance: 1.3 mi
- 9/10Goldenview Middle SchoolGrades: 7-8Distance: 0.8 mi
- 10/10South Anchorage High SchoolGrades: 9-12Distance: 2.7 mi
Schools provided by the listing agent
- Elementary: Bear Valley
- Middle: Goldenview
- High: South Anchorage
Source: AKMLS. This data may not be complete. We recommend contacting the local school district to confirm school assignments for this home.

