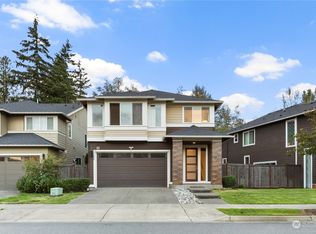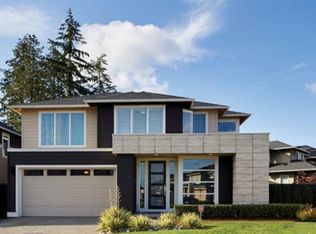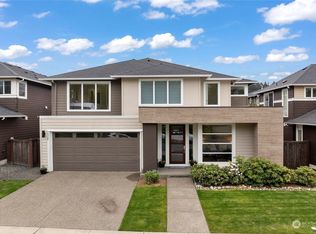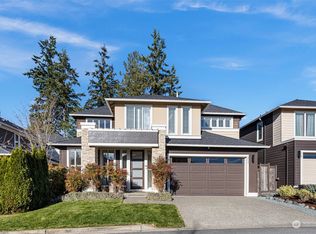Sold
Listed by:
Valyn Wang,
Best Choice Realty LLC
Bought with: Kelly Right RE of Seattle LLC
$1,690,000
17002 40th Avenue SE, Bothell, WA 98012
4beds
3,246sqft
Single Family Residence
Built in 2014
5,227.2 Square Feet Lot
$1,582,800 Zestimate®
$521/sqft
$4,067 Estimated rent
Home value
$1,582,800
$1.47M - $1.69M
$4,067/mo
Zestimate® history
Loading...
Owner options
Explore your selling options
What's special
Better Than New! Modern east-facing resale by MainVue Homes in the coveted Parkhaven community. This 4-bed, 2.5-bath Sola Q1 plan offers 3,246 sqft of luxurious open-concept living with 10’x8’ sliding glass doors, leading to a covered patio with gas fireplace and a scenic greenbelt backdrop. Upgrades include Electrolux appliances, Grohe fixtures, a grand island, walk-in pantry, and fully fenced private backyard. Spacious Leisure Room, spa-like 5-piece primary bath, and oversized walk-in closet complete the upstairs retreat. Just a 5-minute walk to Tambark Creek Park’s soccer field and dog park. Backed by a lush natural area for exceptional privacy. Central A/C, pre-inspected, and move-in ready!
Zillow last checked: 8 hours ago
Listing updated: July 28, 2025 at 07:17am
Offers reviewed: Apr 22
Listed by:
Valyn Wang,
Best Choice Realty LLC
Bought with:
Deepika Rani Potti, 23016748
Kelly Right RE of Seattle LLC
Source: NWMLS,MLS#: 2360824
Facts & features
Interior
Bedrooms & bathrooms
- Bedrooms: 4
- Bathrooms: 3
- Full bathrooms: 2
- 1/2 bathrooms: 1
- Main level bathrooms: 1
Other
- Level: Main
Den office
- Level: Main
Dining room
- Level: Main
Entry hall
- Level: Main
Family room
- Level: Main
Kitchen with eating space
- Level: Main
Living room
- Level: Main
Heating
- Fireplace, 90%+ High Efficiency, High Efficiency (Unspecified), Electric, Natural Gas
Cooling
- 90%+ High Efficiency, Central Air
Appliances
- Included: Dishwasher(s), Disposal, Dryer(s), Microwave(s), Refrigerator(s), Stove(s)/Range(s), Washer(s), Garbage Disposal, Water Heater: Gas, Water Heater Location: Garage
Features
- Bath Off Primary, Dining Room, Walk-In Pantry
- Flooring: Ceramic Tile, Laminate, Vinyl, Carpet
- Doors: French Doors
- Windows: Double Pane/Storm Window
- Basement: None
- Number of fireplaces: 2
- Fireplace features: Gas, Main Level: 2, Fireplace
Interior area
- Total structure area: 3,246
- Total interior livable area: 3,246 sqft
Property
Parking
- Total spaces: 2
- Parking features: Attached Garage
- Attached garage spaces: 2
Features
- Levels: Two
- Stories: 2
- Entry location: Main
- Patio & porch: Bath Off Primary, Ceramic Tile, Double Pane/Storm Window, Dining Room, Fireplace, French Doors, Laminate, Walk-In Pantry, Water Heater
- Has view: Yes
- View description: See Remarks, Territorial
Lot
- Size: 5,227 sqft
- Features: Adjacent to Public Land, Curbs, Paved, Sidewalk, Cable TV, Deck, Fenced-Fully, Gas Available, High Speed Internet
- Topography: Level
- Residential vegetation: Fruit Trees, Garden Space
Details
- Parcel number: 01133200008500
- Special conditions: Standard
Construction
Type & style
- Home type: SingleFamily
- Architectural style: Contemporary
- Property subtype: Single Family Residence
Materials
- Cement Planked, Stone, Cement Plank
- Foundation: Poured Concrete
- Roof: Composition
Condition
- Very Good
- Year built: 2014
- Major remodel year: 2014
Utilities & green energy
- Electric: Company: PUD
- Sewer: Sewer Connected, Company: Silver Lake Water & Sewer District
- Water: Public, Company: Silver Lake Water & Sewer District
- Utilities for property: Ziply Fiber/Xfinity
Community & neighborhood
Community
- Community features: CCRs, Park, Trail(s)
Location
- Region: Bothell
- Subdivision: North Creek
HOA & financial
HOA
- HOA fee: $67 monthly
- Association phone: 888-392-3515
Other
Other facts
- Listing terms: Cash Out,Conventional,FHA,VA Loan
- Cumulative days on market: 31 days
Price history
| Date | Event | Price |
|---|---|---|
| 5/28/2025 | Sold | $1,690,000+0.6%$521/sqft |
Source: | ||
| 4/23/2025 | Pending sale | $1,680,000$518/sqft |
Source: | ||
| 4/17/2025 | Listed for sale | $1,680,000+149.4%$518/sqft |
Source: | ||
| 1/28/2014 | Sold | $673,695$208/sqft |
Source: | ||
Public tax history
| Year | Property taxes | Tax assessment |
|---|---|---|
| 2024 | $12,110 +1.9% | $1,285,300 +1.3% |
| 2023 | $11,889 +6.6% | $1,268,400 -2.7% |
| 2022 | $11,148 +24.5% | $1,303,000 +43.9% |
Find assessor info on the county website
Neighborhood: 98012
Nearby schools
GreatSchools rating
- 10/10Tambark Creek Elementary SchoolGrades: PK-5Distance: 0.6 mi
- 8/10Gateway Middle SchoolGrades: 6-8Distance: 1.3 mi
- 9/10Henry M. Jackson High SchoolGrades: 9-12Distance: 2.5 mi
Schools provided by the listing agent
- Elementary: Tambark Creek Elementary
- Middle: Gateway Mid
- High: Henry M. Jackson Hig
Source: NWMLS. This data may not be complete. We recommend contacting the local school district to confirm school assignments for this home.
Get a cash offer in 3 minutes
Find out how much your home could sell for in as little as 3 minutes with a no-obligation cash offer.
Estimated market value$1,582,800
Get a cash offer in 3 minutes
Find out how much your home could sell for in as little as 3 minutes with a no-obligation cash offer.
Estimated market value
$1,582,800



