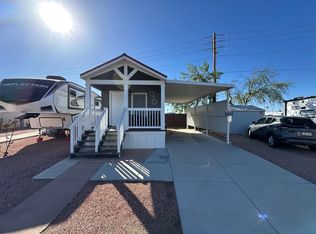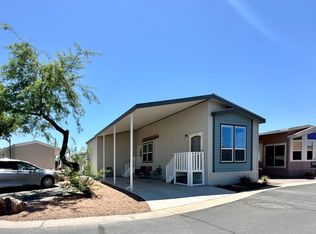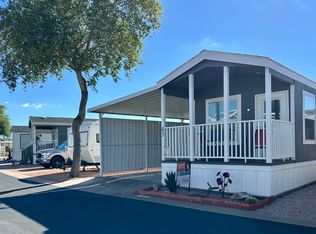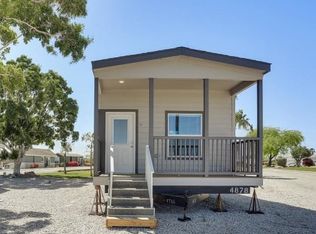Sold for $85,000 on 11/07/25
$85,000
1700 W Shiprock St #59, Apache Junction, AZ 85120
2beds
616sqft
Manufactured Home
Built in 2024
-- sqft lot
$84,600 Zestimate®
$138/sqft
$-- Estimated rent
Home value
$84,600
$78,000 - $91,000
Not available
Zestimate® history
Loading...
Owner options
Explore your selling options
What's special
Discover your perfect retirement retreat in this brand-new Cavco Durango home, nestled in Shiprock RV Resort, a premier 55+ community in Apache Junction, AZ. This thoughtfully upgraded 2-bedroom, 1-bath home features soaring 9' ceilings, expanded cabinets in the kitchen and bathroom, and premium finishes throughout: • Stainless steel appliance package & farmhouse sink • 42" tall kitchen cabinets, full-wall tile backsplash, & crescent-edge countertops • Solar tube in the bathroom for natural light • Pre-wired for ceiling fans, upgraded lighting, and programmable thermostat • 8' sliding glass doors, LP Lap siding, & full-length covered concrete driveway • 8'x6' storage shed for added convenience Located in the heart of the Valley of the Sun, Shiprock RV Resort offers a vibrant, active lifestyle. Amenities include a spacious 7,000 sq. ft. recreation hall with a stage, auditorium, and island kitchen, plus a billiards room, library, and coin-free laundry. Outdoors, enjoy a resort-style lap pool, therapeutic spa, putting green, off-leash dog park, and BBQ patio. Make Shiprock your home for new friends, new memories, and endless possibilities! Stay connected with free clubhouse Wi-Fi and wired internet at every site. With a monthly schedule of dinners, dances, fitness classes, guided hikes, and more, you can live as relaxed or as active as you like. Whether you're a snowbird or a full-time resident, you'll enjoy breathtaking Superstition Mountain views and a welcoming community. Annual lot rent is $6000 per year. #ApacheJunction #Gated55Community #MoveInReady #MountainViews #ArizonaRetirementLiving #MesaSnowbirds #ActiveAdults #DesertLiving #UpdatedMobileHome #MotorcycleFriendly #AffordableHousing #SnowbirdHome #ActiveLifestyle #NewRenovations #MountainSunsets #RetireInArizona #SeniorCommunity #GreenSpaces #JamSessions #ArizonaRealEstate mobile home for sale in Apache Junction, AZ, gated 55+ community, affordable senior housing in Arizona, updated mobile home in AZ, mountain views and sunsets, active retirement community, Mesa mobile home with workshop, motorcycle-friendly 55+ community, MesaSnowbirds
Zillow last checked: 8 hours ago
Listing updated: November 13, 2025 at 06:58am
Listed by:
Mindy Willert 701-306-1327,
Dragonfly Homes By Mindy LLC,
Darcy Bittner 612-710-1859
Bought with:
Darcy Bittner
Dragonfly Homes By Mindy LLC
Source: My State MLS,MLS#: 11391637
Facts & features
Interior
Bedrooms & bathrooms
- Bedrooms: 2
- Bathrooms: 1
- Full bathrooms: 1
Kitchen
- Features: Galley, Laminate Counters
Basement
- Area: 0
Heating
- Heat Pump
Cooling
- Central
Appliances
- Included: Dishwasher, Disposal, Refrigerator, Microwave, Oven, Stainless Steel Appliances
Features
- Laundry
- Has basement: No
- Has fireplace: No
Interior area
- Total structure area: 616
- Total interior livable area: 616 sqft
- Finished area above ground: 616
Property
Parking
- Parking features: Carport
- Has carport: Yes
Accessibility
- Accessibility features: Handicap
Features
- Patio & porch: Patio
- Exterior features: Golf, Corner
- Has view: Yes
- View description: City, Mountain, Scenic
Lot
- Features: Corner
Details
- Additional structures: Shed(s), Carport
- Parcel number: 10035002C
- On leased land: Yes
- Lease amount: $500
Construction
Type & style
- Home type: MobileManufactured
- Property subtype: Manufactured Home
Materials
- T-11 Siding
- Roof: Asphalt
Condition
- New Construction
- New construction: Yes
- Year built: 2024
Utilities & green energy
- Electric: Amps(0)
- Sewer: Municipal
- Water: Municipal
Community & neighborhood
Community
- Community features: Gym, Pool, 55 and Over, Clubhouse, Golf, Laundry, Recreation Room, Tennis Court
Senior living
- Senior community: Yes
Location
- Region: Apache Junction
HOA & financial
HOA
- Has HOA: No
- Amenities included: Gym, Pool, 55 and Over, Clubhouse, Golf, Laundry, Pets Allowed, Recreation Room, Tennis Court
Other
Other facts
- Listing agreement: Exclusive
- Available date: 12/04/2024
Price history
| Date | Event | Price |
|---|---|---|
| 11/7/2025 | Sold | $85,000-5.6%$138/sqft |
Source: My State MLS #11391637 | ||
| 10/20/2025 | Contingent | $89,999$146/sqft |
Source: My State MLS #11391637 | ||
| 4/8/2025 | Price change | $89,999-9.9%$146/sqft |
Source: My State MLS #11391637 | ||
| 12/9/2024 | Price change | $99,900-0.1%$162/sqft |
Source: My State MLS #11391637 | ||
| 10/3/2024 | Listed for sale | $99,999$162/sqft |
Source: | ||
Public tax history
Tax history is unavailable.
Neighborhood: 85120
Nearby schools
GreatSchools rating
- 5/10Four Peaks Elementary SchoolGrades: PK-5Distance: 1.1 mi
- 3/10Cactus Canyon Junior High SchoolGrades: 6-8Distance: 2.5 mi
- 1/10Apache Junction High SchoolGrades: 9-12Distance: 2.5 mi
Get a cash offer in 3 minutes
Find out how much your home could sell for in as little as 3 minutes with a no-obligation cash offer.
Estimated market value
$84,600
Get a cash offer in 3 minutes
Find out how much your home could sell for in as little as 3 minutes with a no-obligation cash offer.
Estimated market value
$84,600



