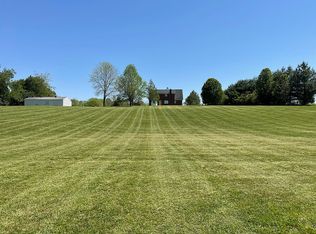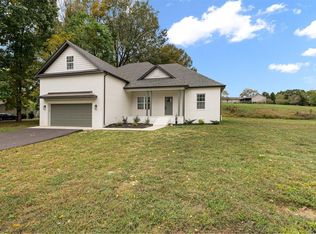Sold for $345,000
$345,000
1700 W G Talley Rd, Alvaton, KY 42122
3beds
1,484sqft
Single Family Residence
Built in 1993
4.92 Acres Lot
$352,900 Zestimate®
$232/sqft
$1,643 Estimated rent
Home value
$352,900
$335,000 - $371,000
$1,643/mo
Zestimate® history
Loading...
Owner options
Explore your selling options
What's special
Set on nearly 5 acres in the highly sought-after Alvaton community, this property is tucked away from the road, offering ultimate privacy and tranquility. The top-of-the-line tornado shelter is a true lifesaver, adding an extra layer of peace of mind. Inside, you will find a warm and inviting atmosphere featuring a cozy wood-burning fireplace that sets the mood for chilly evenings. The kitchen boasts granite countertops and a large built-in style pantry with pull out shelves providing both style and functionality for all your cooking needs. The traditional layout offers plenty of room for family gatherings or quiet relaxation. Step outside and take in the expansive views of the land. The property includes a fire pit, perfect for enjoying cool nights with friends and family, as well as a large deck for outdoor dining, lounging, or simply enjoying the surrounding nature. This home is the ideal retreat, offering both the comforts of modern living and the serenity of rural life, all within a short distance from everything you need. Don't miss the chance to make this beautiful property your own!
Zillow last checked: 8 hours ago
Listing updated: May 09, 2025 at 10:37am
Listed by:
Britney Pryor 270-799-4084,
BHG Realty
Bought with:
Deborah L Morgan
Berkshire Hathaway HomeServices
Source: RASK,MLS#: RA20251490
Facts & features
Interior
Bedrooms & bathrooms
- Bedrooms: 3
- Bathrooms: 2
- Full bathrooms: 2
- Main level bathrooms: 2
- Main level bedrooms: 3
Primary bedroom
- Level: Main
- Area: 201.11
- Dimensions: 15.08 x 13.33
Bedroom 2
- Level: Main
- Area: 156.67
- Dimensions: 11.75 x 13.33
Bedroom 3
- Level: Main
- Area: 135.14
- Dimensions: 11.67 x 11.58
Primary bathroom
- Level: Main
- Area: 65.1
- Dimensions: 10.42 x 6.25
Bathroom
- Features: Tub/Shower Combo
Dining room
- Level: Main
- Area: 107.33
- Dimensions: 9.33 x 11.5
Kitchen
- Features: Granite Counters, Pantry
- Level: Main
- Area: 153.33
- Dimensions: 13.33 x 11.5
Living room
- Level: Main
- Area: 290.06
- Dimensions: 15.33 x 18.92
Heating
- Forced Air, Heat Pump, Electric
Cooling
- Central Air
Appliances
- Included: Dishwasher, Microwave, Electric Range, Dryer, Washer, Electric Water Heater
- Laundry: Laundry Room
Features
- Ceiling Fan(s), Walls (Dry Wall), Eat-in Kitchen
- Flooring: Carpet, Hardwood, Tile
- Doors: Storm Door(s)
- Windows: Thermo Pane Windows, Blinds, Drapes
- Basement: None
- Has fireplace: Yes
- Fireplace features: Wood Burning
Interior area
- Total structure area: 1,484
- Total interior livable area: 1,484 sqft
Property
Parking
- Total spaces: 2
- Parking features: Attached
- Attached garage spaces: 2
- Has uncovered spaces: Yes
Accessibility
- Accessibility features: 1st Floor Bathroom
Features
- Patio & porch: Covered Front Porch, Deck
- Exterior features: Landscaping
- Fencing: None
- Body of water: None
Lot
- Size: 4.92 Acres
- Features: County
- Topography: Rolling
Details
- Additional structures: Shed(s)
- Parcel number: 078A14A004
Construction
Type & style
- Home type: SingleFamily
- Architectural style: Ranch
- Property subtype: Single Family Residence
Materials
- Vinyl Siding
- Foundation: Block
- Roof: Shingle
Condition
- New Construction
- New construction: No
- Year built: 1993
Utilities & green energy
- Sewer: Septic System
- Water: County
Community & neighborhood
Location
- Region: Alvaton
- Subdivision: None
HOA & financial
HOA
- Amenities included: None
Other
Other facts
- Price range: $360K - $345K
Price history
| Date | Event | Price |
|---|---|---|
| 5/8/2025 | Sold | $345,000-4.2%$232/sqft |
Source: | ||
| 4/22/2025 | Pending sale | $360,000$243/sqft |
Source: | ||
| 3/21/2025 | Listed for sale | $360,000+53.3%$243/sqft |
Source: | ||
| 10/1/2020 | Listing removed | $234,900$158/sqft |
Source: Coldwell Banker Legacy Group #20202585 Report a problem | ||
| 9/23/2020 | Pending sale | $234,900$158/sqft |
Source: Coldwell Banker Legacy Group #20202585 Report a problem | ||
Public tax history
| Year | Property taxes | Tax assessment |
|---|---|---|
| 2022 | $1,986 +0.4% | $241,900 |
| 2021 | $1,979 +24.1% | $241,900 +25.3% |
| 2020 | $1,595 | $193,000 |
Find assessor info on the county website
Neighborhood: 42122
Nearby schools
GreatSchools rating
- 7/10Alvaton Elementary SchoolGrades: PK-6Distance: 3.6 mi
- 10/10Drakes Creek Middle SchoolGrades: 7-8Distance: 8.4 mi
- 9/10Greenwood High SchoolGrades: 9-12Distance: 8.3 mi
Schools provided by the listing agent
- Elementary: Alvaton
- Middle: Drakes Creek
- High: Greenwood
Source: RASK. This data may not be complete. We recommend contacting the local school district to confirm school assignments for this home.

Get pre-qualified for a loan
At Zillow Home Loans, we can pre-qualify you in as little as 5 minutes with no impact to your credit score.An equal housing lender. NMLS #10287.


