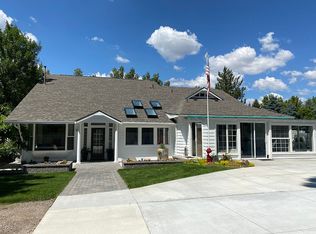Sold
Price Unknown
1700 W Floating Feather Rd, Eagle, ID 83616
3beds
2baths
2,371sqft
Single Family Residence
Built in 1915
1 Acres Lot
$1,042,000 Zestimate®
$--/sqft
$3,407 Estimated rent
Home value
$1,042,000
$969,000 - $1.11M
$3,407/mo
Zestimate® history
Loading...
Owner options
Explore your selling options
What's special
A picture perfect 1 acre lot and home that feels just like new construction. NO HOA and CCRs with the possibility to convert the shop to an ADU. Modern design and finishes that blend classic charm with contemporary elegance. Enjoy private well water with an additional well for the irrigation system. A 24’ x 62’ 5-Car Garage and heated shop along with a ‘She Shed’ completely finished out with mini split and fireplace. Enjoy the powered greenhouse, enclosed gazebo area, hot tub and firepit. Large gathering and parking areas, and a massive lawn and garden space. Minutes from downtown and Eagle's best schools. Nestled in serene surroundings, this open concept home features a vaulted ceiling, warm wood flooring The centerpiece is a spacious kitchen featuring sleek white cabinetry and quartz countertops. Mature landscaping complements a 30’ x 40’ fenced garden, a 12’ x 14’ greenhouse, and a historic barn.
Zillow last checked: 8 hours ago
Listing updated: June 03, 2025 at 10:18am
Listed by:
Alei Merrill 208-900-2534,
ALEI International
Bought with:
Rhonda Urwin
Silvercreek Realty Group
Source: IMLS,MLS#: 98943144
Facts & features
Interior
Bedrooms & bathrooms
- Bedrooms: 3
- Bathrooms: 2
- Main level bathrooms: 2
- Main level bedrooms: 3
Primary bedroom
- Level: Main
- Area: 180
- Dimensions: 12 x 15
Bedroom 2
- Level: Main
- Area: 110
- Dimensions: 10 x 11
Bedroom 3
- Level: Main
- Area: 132
- Dimensions: 12 x 11
Family room
- Level: Main
- Area: 252
- Dimensions: 12 x 21
Office
- Level: Main
- Area: 70
- Dimensions: 7 x 10
Heating
- Heated, Heat Pump
Cooling
- Central Air
Appliances
- Included: Electric Water Heater, Water Heater, Dishwasher, Disposal, Oven/Range Freestanding
Features
- Workbench, Bed-Master Main Level, Guest Room, Den/Office, Family Room, Great Room, Double Vanity, Walk-In Closet(s), Breakfast Bar, Pantry, Quartz Counters, Number of Baths Main Level: 2
- Flooring: Concrete, Tile, Carpet, Engineered Vinyl Plank
- Has basement: No
- Number of fireplaces: 2
- Fireplace features: Two, Insert, Pellet Stove
Interior area
- Total structure area: 2,371
- Total interior livable area: 2,371 sqft
- Finished area above ground: 2,179
Property
Parking
- Total spaces: 5
- Parking features: Garage Door Access, RV/Boat, Detached, RV Access/Parking
- Garage spaces: 5
- Details: Garage Door: 24x62
Accessibility
- Accessibility features: Accessible Hallway(s)
Features
- Levels: One
- Exterior features: Dog Run
- Fencing: Full,Wood
Lot
- Size: 1 Acres
- Dimensions: 129 x 296
- Features: 1 - 4.99 AC, Garden, Chickens, Auto Sprinkler System, Drip Sprinkler System, Full Sprinkler System
Details
- Additional structures: Shop, Shed(s)
- Parcel number: R3590780010
- Zoning: R-E
Construction
Type & style
- Home type: SingleFamily
- Property subtype: Single Family Residence
Materials
- Frame, Stone, HardiPlank Type
- Roof: Composition
Condition
- Year built: 1915
Utilities & green energy
- Electric: 220 Volts
- Sewer: Septic Tank
- Water: Well
- Utilities for property: Electricity Connected, Cable Connected
Community & neighborhood
Location
- Region: Eagle
- Subdivision: Hess First Sub
Other
Other facts
- Listing terms: Cash,Conventional,FHA,VA Loan
- Ownership: Fee Simple,Fractional Ownership: No
Price history
Price history is unavailable.
Public tax history
| Year | Property taxes | Tax assessment |
|---|---|---|
| 2025 | $2,244 -24.7% | $749,300 +10.5% |
| 2024 | $2,979 -16.9% | $678,000 -14.4% |
| 2023 | $3,585 +16.8% | $791,600 -14.8% |
Find assessor info on the county website
Neighborhood: 83616
Nearby schools
GreatSchools rating
- 10/10Eagle Hills Elementary SchoolGrades: PK-5Distance: 1.5 mi
- 9/10Eagle Middle SchoolGrades: 6-8Distance: 0.4 mi
- 10/10Eagle High SchoolGrades: 9-12Distance: 1.4 mi
Schools provided by the listing agent
- Elementary: Eagle
- Middle: Eagle Middle
- High: Eagle
- District: West Ada School District
Source: IMLS. This data may not be complete. We recommend contacting the local school district to confirm school assignments for this home.
