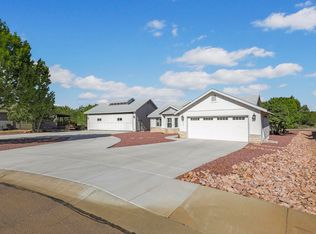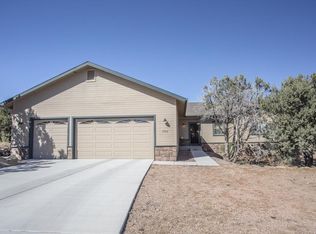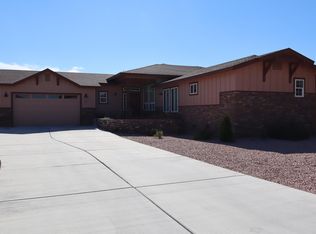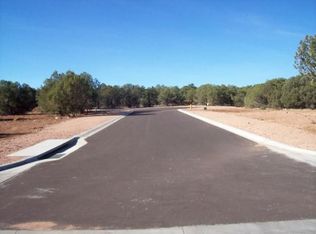Wow! This beautiful single level, 3 bedrooms 2 bath home with vaulted ceilings, wall of stone electric fireplace, split floorplan, breakfast bar, 3 car garage in addition to the 50x50 sq ft heated and cooled shop that is completely finished. It has a loft for storage, 4 post automotive lift, 14' ceilings, 12' roll-up door, 1/2 bath and office. Security System and room to park your RV. The backyard is completely fenced with turf and a he/she shed with electric and heating and cooling. Makes for a great office or craft room. RV Hookup, No HOA, Plenty of room to park your cars or toys. The home has been sprayed underneath with foam and has electric and 3 pumps. Home is wired for a generator and has 2 soft water outside hose bibs and an attic fan. This home has it all!
This property is off market, which means it's not currently listed for sale or rent on Zillow. This may be different from what's available on other websites or public sources.



