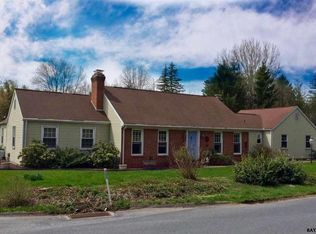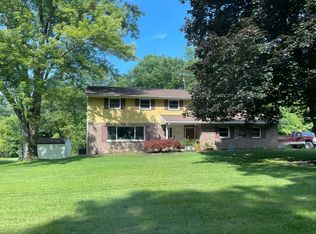Sprawling all brick rancher conveniently located near shopping, restaurants, medical facilities and great for commuters. Enjoy lounging on the rear paver block patio and listen to the babbling brook on those lazy summer days. The open floor plan is perfect for entertaining. The gourmet kitchen with an abundant amount of granite counter top space will delight a chef; there is even a built-in warmer! First-floor laundry with built-in cabinets and folding area is a must see. The master bedroom has an added sitting and dressing area. Both baths boast a whirlpool tub. Lower level has an exercise area, den and media rooms with additional storage. Don't pass this one up; it is a must see.
This property is off market, which means it's not currently listed for sale or rent on Zillow. This may be different from what's available on other websites or public sources.

