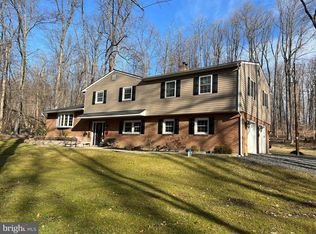Sold for $890,000
$890,000
1700 Upper Ridge Rd, Pennsburg, PA 18073
4beds
--baths
2,382sqft
Farm, Single Family Residence
Built in 1860
8.61 Acres Lot
$927,600 Zestimate®
$374/sqft
$2,739 Estimated rent
Home value
$927,600
$853,000 - $1.00M
$2,739/mo
Zestimate® history
Loading...
Owner options
Explore your selling options
What's special
Welcome to this gorgeous 1800’s circa Home nestled on this quiet tranquil property of nearly 9 acres of land surrounded by woods, open yard and extensive landscape lined by stone masonry walls, cobblestone curbing, flagstone walkways, Local Artist Designer exterior lights, Custom Designed and builet Front Door and an extra-large flagstone patio to relax and enjoy the calming sounds of the wildlife and nature. Looking for that first floor main bedroom with a full bathroom, this is the place for you! A true Jem that has been completely restored boasting cherry and walnut floors throughout the home, walnut trim among the windows and doorways, Built in Cherry Custom Cabinets, the extensive pointed stone on the interior and exterior of the Home. The gourmet kitchen to prepare your food and entertain guests in the sitting room outside the kitchen or move the guests to a full dining room. As you tour the second floor of this home, you will find a vaulted ceiling bedroom with an abundance of windows that overlook this property, two story pointed stone wall and solid wood floors to accommodate this beautiful room. This home has been sought out with the details as you enter the main bathroom, you will feel like you just stepped into Italy with the design of the walk-in shower, exposed wooden beams, custom tile and sink. Deep windowsills add beauty to every detail of this home. Anderson and Pella Windows throughout. A newly built detached garage with concrete floor & covered roof.
Zillow last checked: 8 hours ago
Listing updated: September 20, 2024 at 10:45am
Listed by:
Tiffany J. Sevey 267-222-0816,
Keller Williams Allentown
Bought with:
William T. Safranek, RS332984
EXP Realty LLC
Michael LaPorta, RS357969
EXP Realty LLC
Source: GLVR,MLS#: 744238 Originating MLS: Lehigh Valley MLS
Originating MLS: Lehigh Valley MLS
Facts & features
Interior
Bedrooms & bathrooms
- Bedrooms: 4
Heating
- Baseboard, Electric, Forced Air, Heat Pump, Wood Stove
Cooling
- Attic Fan, Central Air
Appliances
- Included: Dishwasher, Electric Cooktop, Electric Dryer, Electric Oven, Electric Range, Electric Water Heater, Refrigerator, Washer
- Laundry: Electric Dryer Hookup, Lower Level
Features
- Attic, Dining Area, Separate/Formal Dining Room, Kitchen Island, Storage, Central Vacuum
- Flooring: Hardwood
- Basement: Full
- Has fireplace: Yes
- Fireplace features: Wood Burning
Interior area
- Total interior livable area: 2,382 sqft
- Finished area above ground: 2,382
- Finished area below ground: 0
Property
Parking
- Total spaces: 6
- Parking features: Detached, Garage, Garage Door Opener
- Garage spaces: 6
Features
- Stories: 2
- Patio & porch: Patio
- Exterior features: Awning(s), Patio
Lot
- Size: 8.61 Acres
- Features: Not In Subdivision, Wooded
- Residential vegetation: Partially Wooded
Details
- Parcel number: 23020011001
- Zoning: 1050 Res: Residence w/ 5.
- Special conditions: None
Construction
Type & style
- Home type: SingleFamily
- Architectural style: Farmhouse,Other
- Property subtype: Farm, Single Family Residence
Materials
- Asphalt, Brick, Block, Concrete, Stone, Vinyl Siding
- Roof: Asphalt,Fiberglass,Shingle,Wood
Condition
- Unknown
- Year built: 1860
Utilities & green energy
- Sewer: Septic Tank
- Water: Well
- Utilities for property: Cable Available
Community & neighborhood
Security
- Security features: Intercom
Location
- Region: Pennsburg
- Subdivision: Not in Development
Other
Other facts
- Listing terms: Cash,Conventional
- Ownership type: Fee Simple
Price history
| Date | Event | Price |
|---|---|---|
| 9/20/2024 | Listed for sale | $899,000+1%$377/sqft |
Source: | ||
| 9/19/2024 | Sold | $890,000-1%$374/sqft |
Source: | ||
| 8/27/2024 | Pending sale | $899,000$377/sqft |
Source: | ||
| 8/21/2024 | Listed for sale | $899,000+226.9%$377/sqft |
Source: | ||
| 7/28/2000 | Sold | $275,000$115/sqft |
Source: Public Record Report a problem | ||
Public tax history
| Year | Property taxes | Tax assessment |
|---|---|---|
| 2025 | $7,703 | $38,200 |
| 2024 | $7,703 +1% | $38,200 |
| 2023 | $7,627 +1.7% | $38,200 |
Find assessor info on the county website
Neighborhood: 18073
Nearby schools
GreatSchools rating
- 6/10Trumbauersville El SchoolGrades: K-5Distance: 3.4 mi
- 5/106th Grade CenterGrades: 6Distance: 5.3 mi
- 7/10Quakertown Community Senior High SchoolGrades: 9-12Distance: 6.6 mi
Schools provided by the listing agent
- Elementary: Pfaff
- Middle: Milford
- High: Quakertown Community
Source: GLVR. This data may not be complete. We recommend contacting the local school district to confirm school assignments for this home.
Get a cash offer in 3 minutes
Find out how much your home could sell for in as little as 3 minutes with a no-obligation cash offer.
Estimated market value$927,600
Get a cash offer in 3 minutes
Find out how much your home could sell for in as little as 3 minutes with a no-obligation cash offer.
Estimated market value
$927,600
